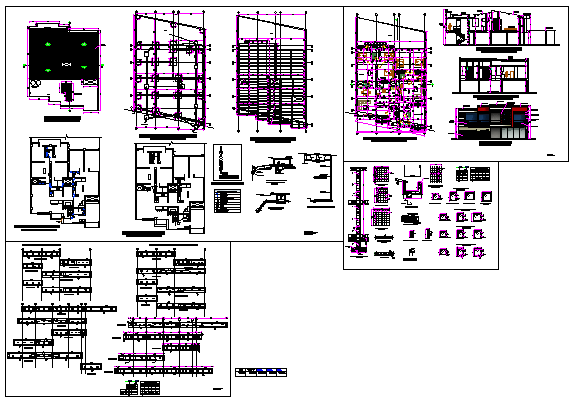Local housing familiar design drawing
Description
Here the Local housing familiar design drawing with plan design drawing, section design drawing, elevation design drawing,column detail design drawing, beam detail design drawing, hydraulic connection detail design drawing in this auto cad file.
Uploaded by:
zalak
prajapati
