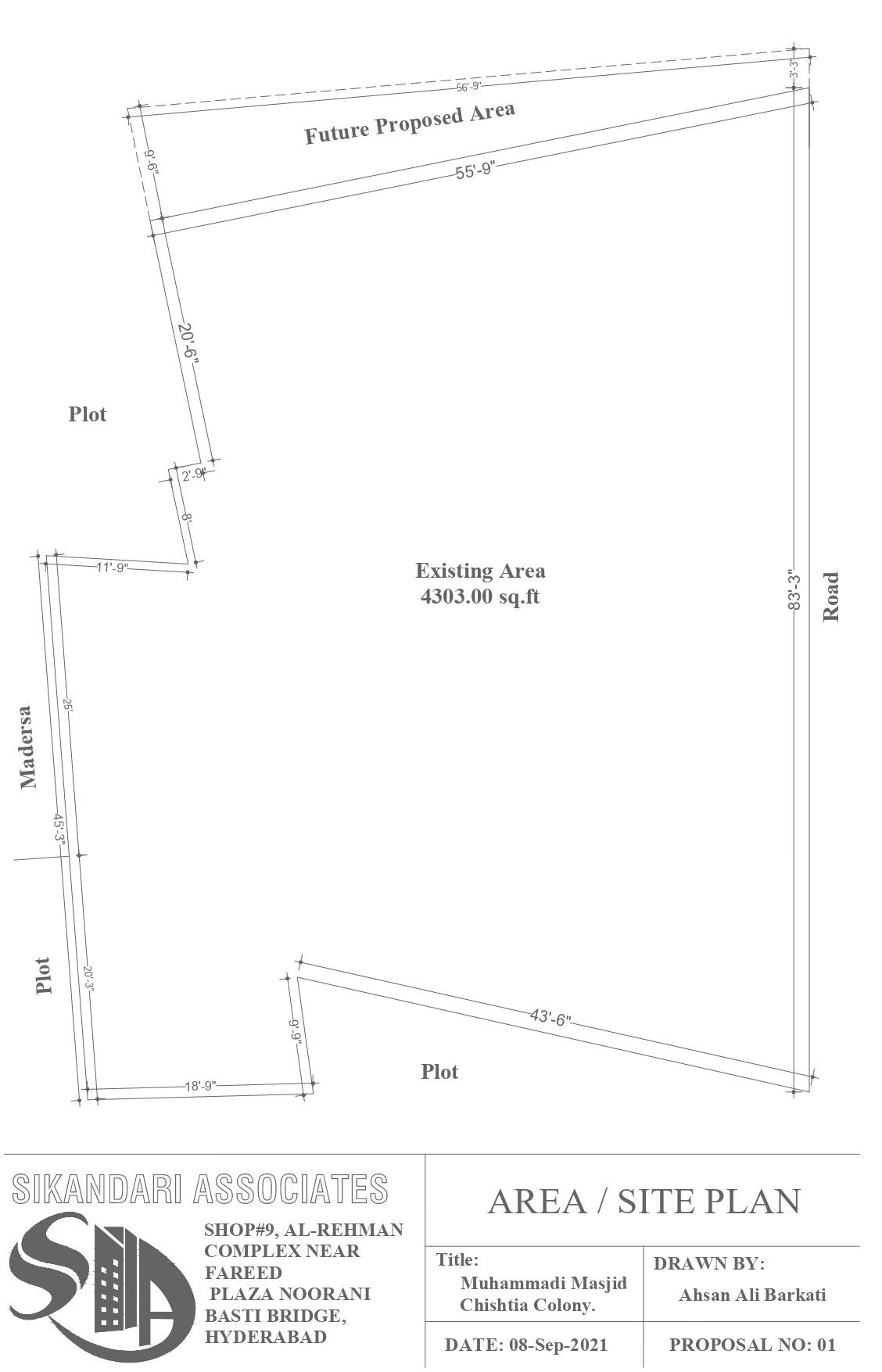Future proposed area plan with existing site plan dwg autocad drawing .
Description
Discover the future potential of your project with our meticulously crafted Autocad DWG drawing showcasing a proposed area plan alongside the existing site layout. This detailed drawing provides valuable insights into plot analysis, site considerations, and furniture arrangements, offering a comprehensive overview of the project's evolution. Seamlessly compare the existing site plan with the proposed changes, including elevations, sections, and other essential details, to visualize the transformation. With a focus on space planning, floor layout, and architectural details, every aspect is thoughtfully designed to optimize functionality and aesthetics. Whether you're an architect, designer, or project manager, this drawing serves as a valuable resource for planning and executing future developments with precision and clarity. Accessible in AutoCAD format, it offers compatibility with various design software, providing flexibility and convenience in your project workflow. Prepare for the future and bring your vision to life with our comprehensive DWG drawing.

Uploaded by:
Liam
White
