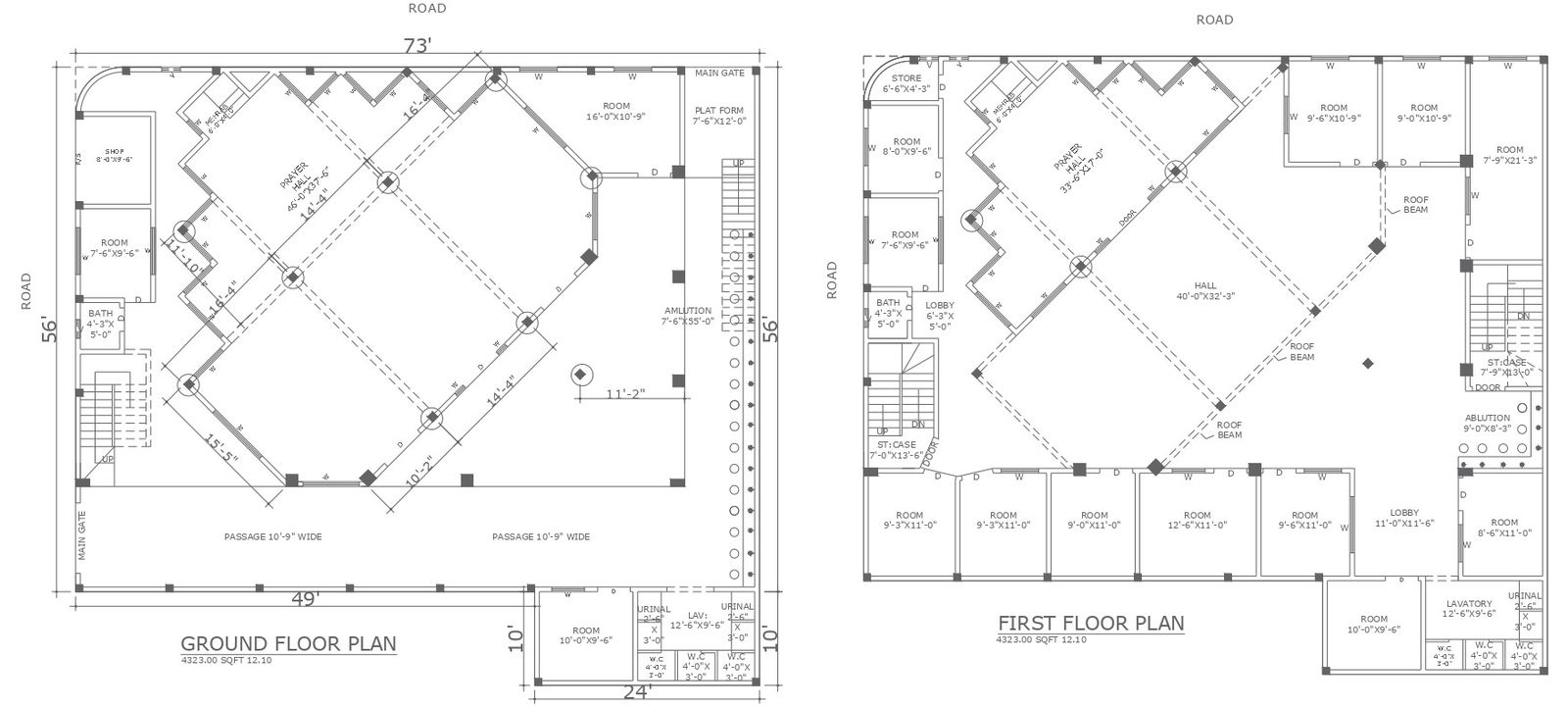Detailed Plans for Mosque Ground Floor and First Floor Layouts In AutoCAD File
Description
Explore the intricacies of a mosque with our meticulously crafted AutoCAD files, offering a comprehensive breakdown of both the mosque's ground floor and first floor plans. Dive into the details with precision-crafted CAD drawings, providing in-depth insights into the nuances of the mosque's architectural layout. Uncover the nuances of the mosque ground floor plan and first floor plan with our user-friendly DWG files, perfect for architects, designers, and enthusiasts alike. Elevate your understanding of mosque architecture with these CAD files, seamlessly combining functionality and ease of use. Immerse yourself in the world of design as you navigate through the intricately detailed AutoCAD drawings, capturing the essence of both the ground floor and first floor plans effortlessly.
Uploaded by:
K.H.J
Jani
