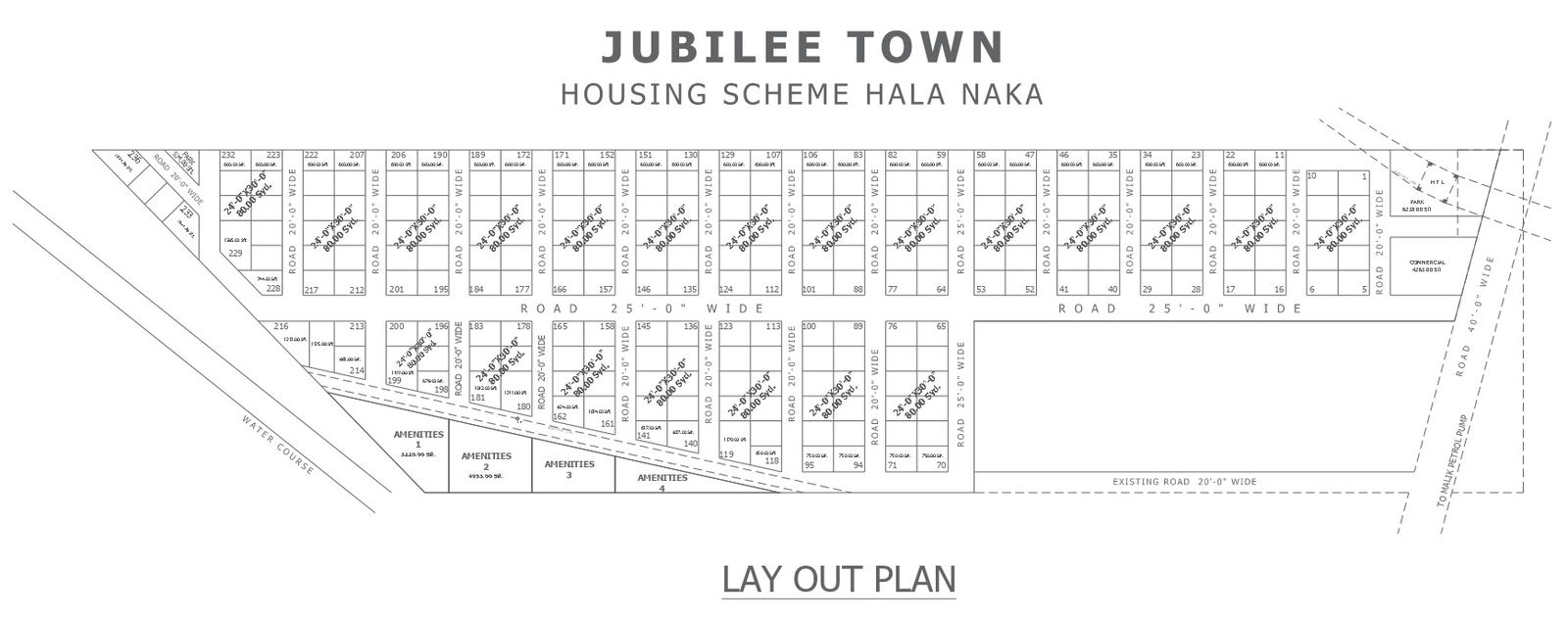Jubilee town housing scheme haka naka detail dwg autocad drawing .
Description
Discover the intricacies of the Jubilee Town housing scheme through our detailed AutoCAD DWG drawing file, capturing every aspect of its design with precision. From plot details and site analysis to furniture layout and elevation views, this drawing provides a comprehensive insight into the architectural composition of the Haka Naka area within the scheme. Dive into the spatial planning, explore the floor layout, and examine the column and section details to gain a deeper understanding of the project's architectural essence. Whether you're a seasoned architect or a student embarking on a design project, our DWG file serves as a valuable resource for studying and incorporating the façade design and architectural elements of the Jubilee Town housing scheme into your own projects. Download now to unlock a wealth of design inspiration and technical information.

Uploaded by:
Liam
White

