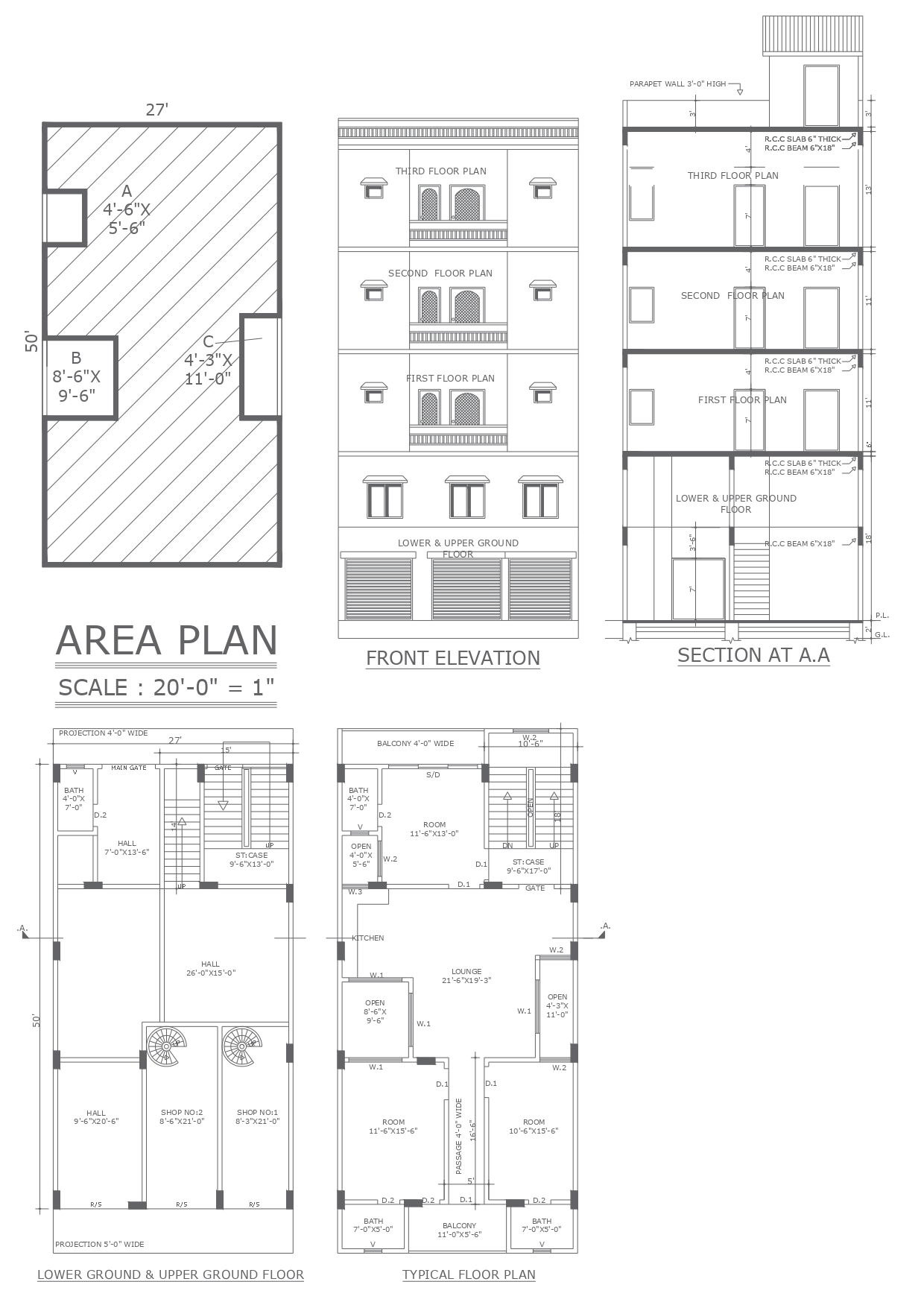Residential design for joint family detail design autocad dwg drawing .
Description
Experience the essence of communal living with our meticulously crafted AutoCAD DWG drawing detailing a residential design for a joint family. This comprehensive file encapsulates every aspect, from plot details and site analysis to furniture layout and architectural features. Delve into the elevation and section details to understand the spatial arrangement and structural elements of the design. With thoughtful space planning and floor layouts, this drawing caters to the needs of a joint family, providing functionality and comfort in every aspect. From intricate column details to elaborate façade designs, our drawing offers valuable insights for architects, designers, and urban planners alike. Download our DWG file today to access a wealth of architectural detail and seamlessly incorporate it into your projects, enriching the living experience for joint families.

Uploaded by:
Liam
White
