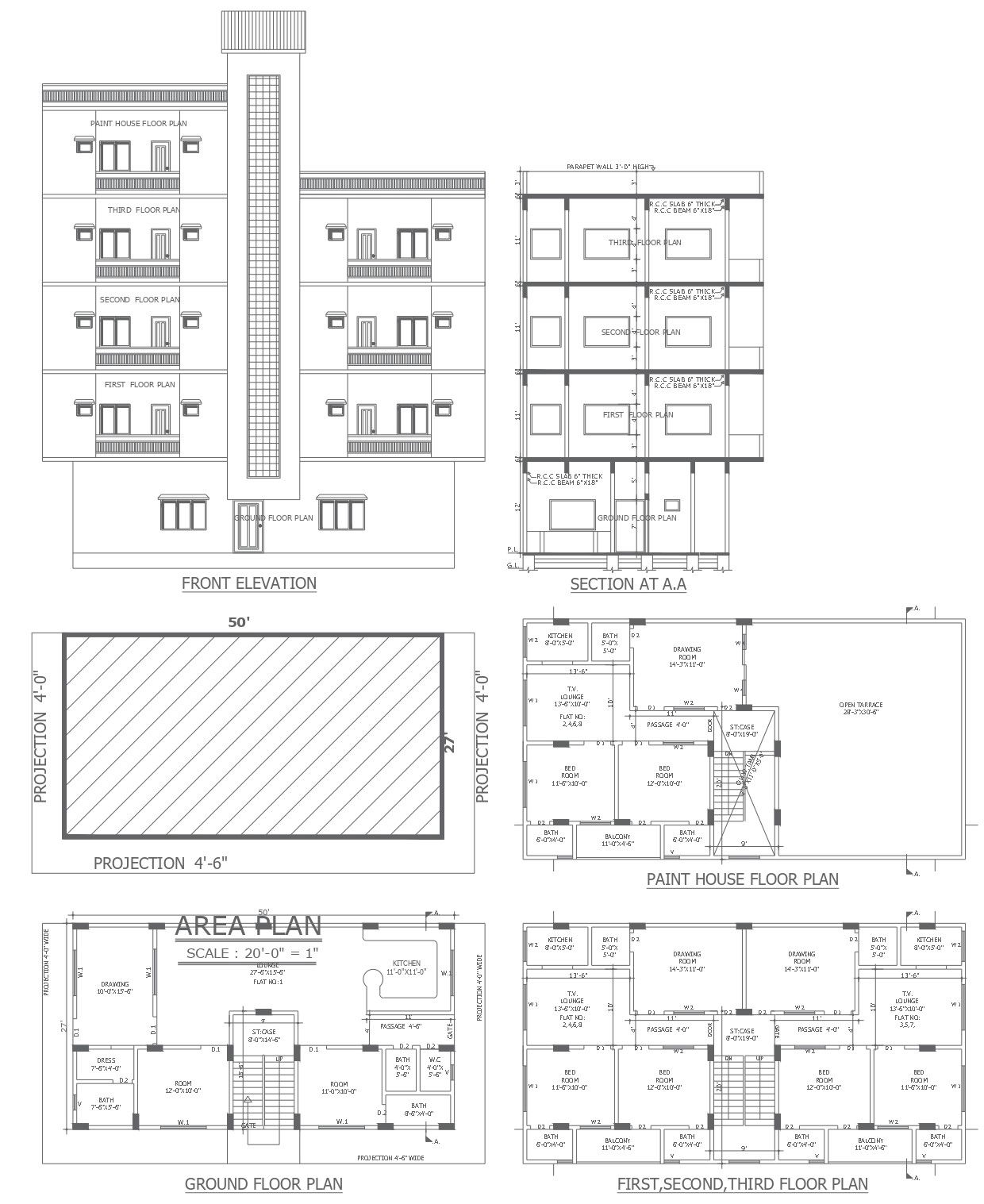Duplex house design with 4 floor details dwg autocad drawing .
Description
Explore the intricacies of duplex house design with our comprehensive AutoCAD DWG drawing, detailing four floors of architectural brilliance. From plot details and site analysis to furniture arrangements and elevation views, this drawing encapsulates all essential elements for a complete understanding of the design. Dive into the meticulously planned space layouts, section details, and column designs to envision the structural integrity and spatial functionality of each floor. With a focus on façade design and architectural detail, our drawing offers valuable insights for designers, architects, and urban planners seeking to create elegant duplex residences. Download our DWG file to access a wealth of architectural knowledge and seamlessly integrate it into your projects, elevating the standards of residential design and setting new benchmarks in architectural excellence.

Uploaded by:
Liam
White

