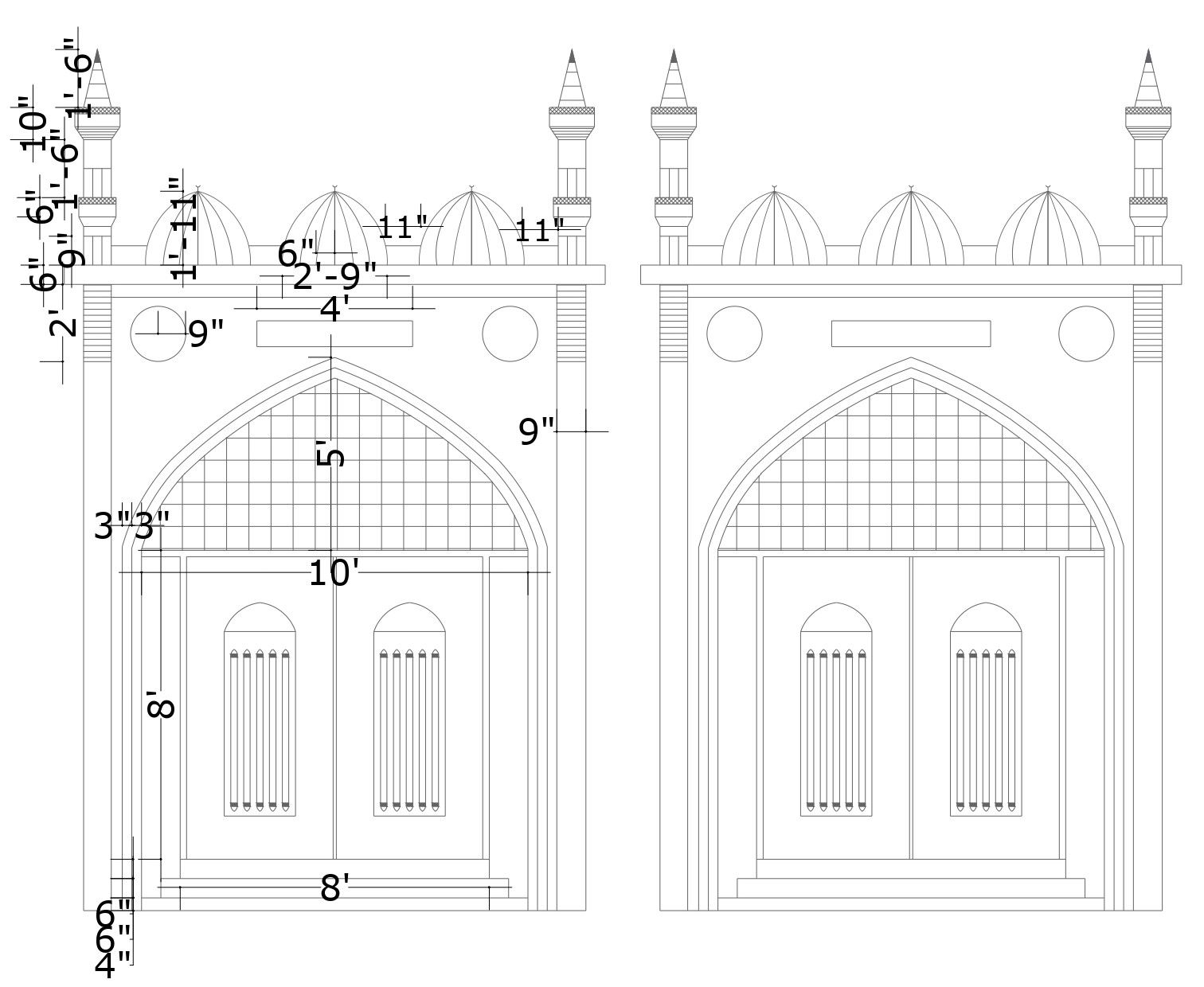Mosque masjid elevation design detail dwg autocad drawing .
Description
Our AutoCAD DWG drawing offers a meticulously detailed elevation design for a mosque (masjid), providing architects, designers, and planners with essential insights into its architectural elements. With a focus on plot details, site analysis, and furniture arrangement, this drawing offers comprehensive information to aid in the planning and design process. The elevation design showcases the intricate façade details, including minarets, domes, and arches, reflecting the rich cultural and architectural heritage of mosque design. Sections and floor layouts are provided to offer a holistic view of the structure, while column details ensure structural integrity and aesthetic appeal. Whether you're involved in mosque construction, renovation, or urban planning, this DWG file serves as a valuable resource, enabling you to create stunning and functional mosque designs that resonate with the community. Download our drawing to access this invaluable resource for your architectural projects.

Uploaded by:
Liam
White

