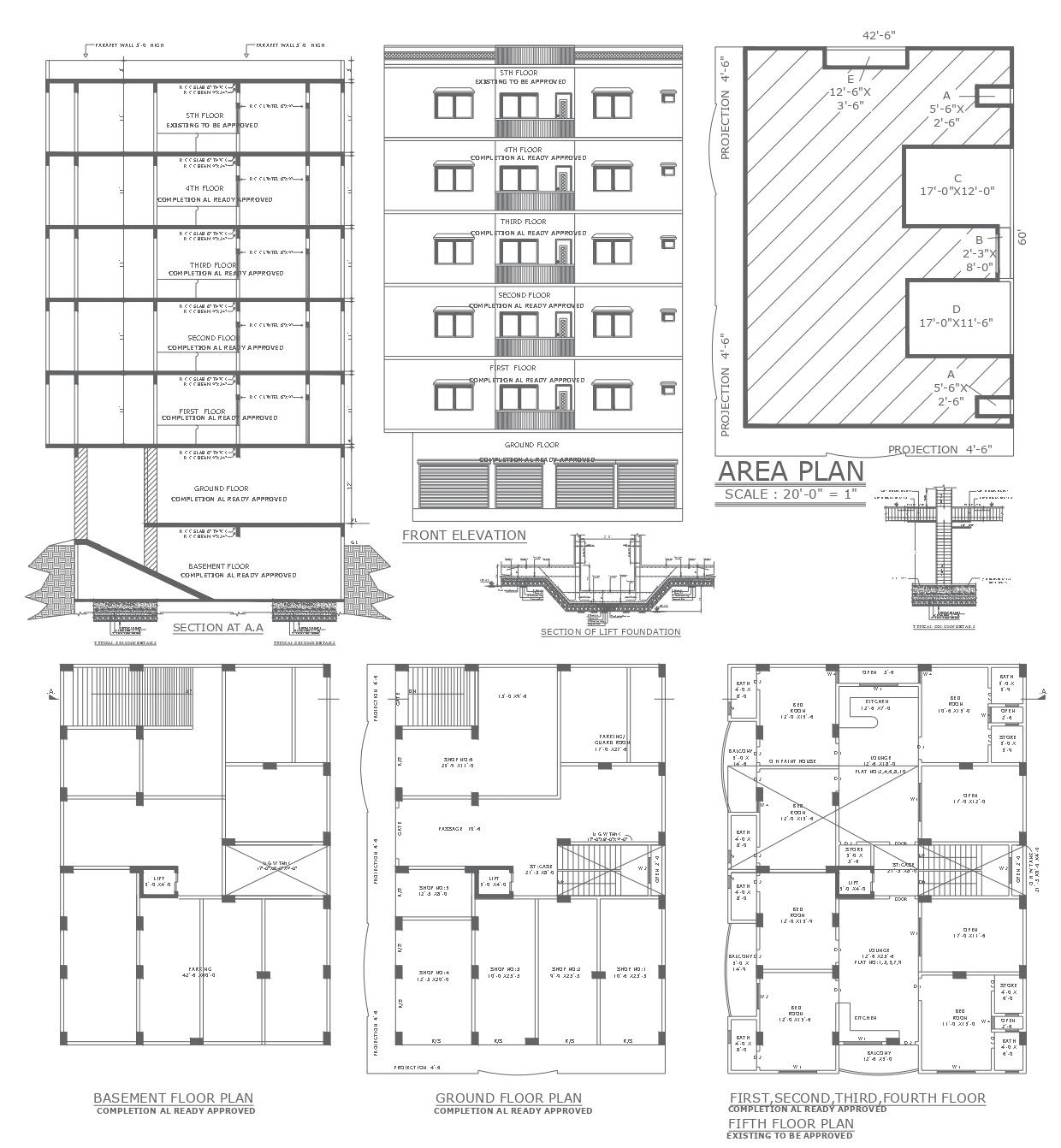Commercial with residential building elevation design with plan and section detail dwg autocad drawing .
Description
Our Autocad DWG drawing presents a comprehensive blueprint showcasing the elevation design, floor plans, and section details of a combined commercial and residential building. Ideal for architects, designers, and urban planners, this drawing provides intricate insights into the structural layout, ensuring both functionality and aesthetic appeal. With meticulous attention to plot details, site analysis, and furniture arrangements, this drawing facilitates a thorough understanding of the spatial organization. The elevation design reflects modern architectural principles, while the section details offer a deeper insight into the building's internal structure. Whether you're involved in commercial development, residential construction, or mixed-use projects, this DWG file serves as a valuable resource, streamlining your design process and enabling you to create inspiring and functional architectural designs. Download our drawing today to elevate your building projects to new heights of excellence.

Uploaded by:
Liam
White
