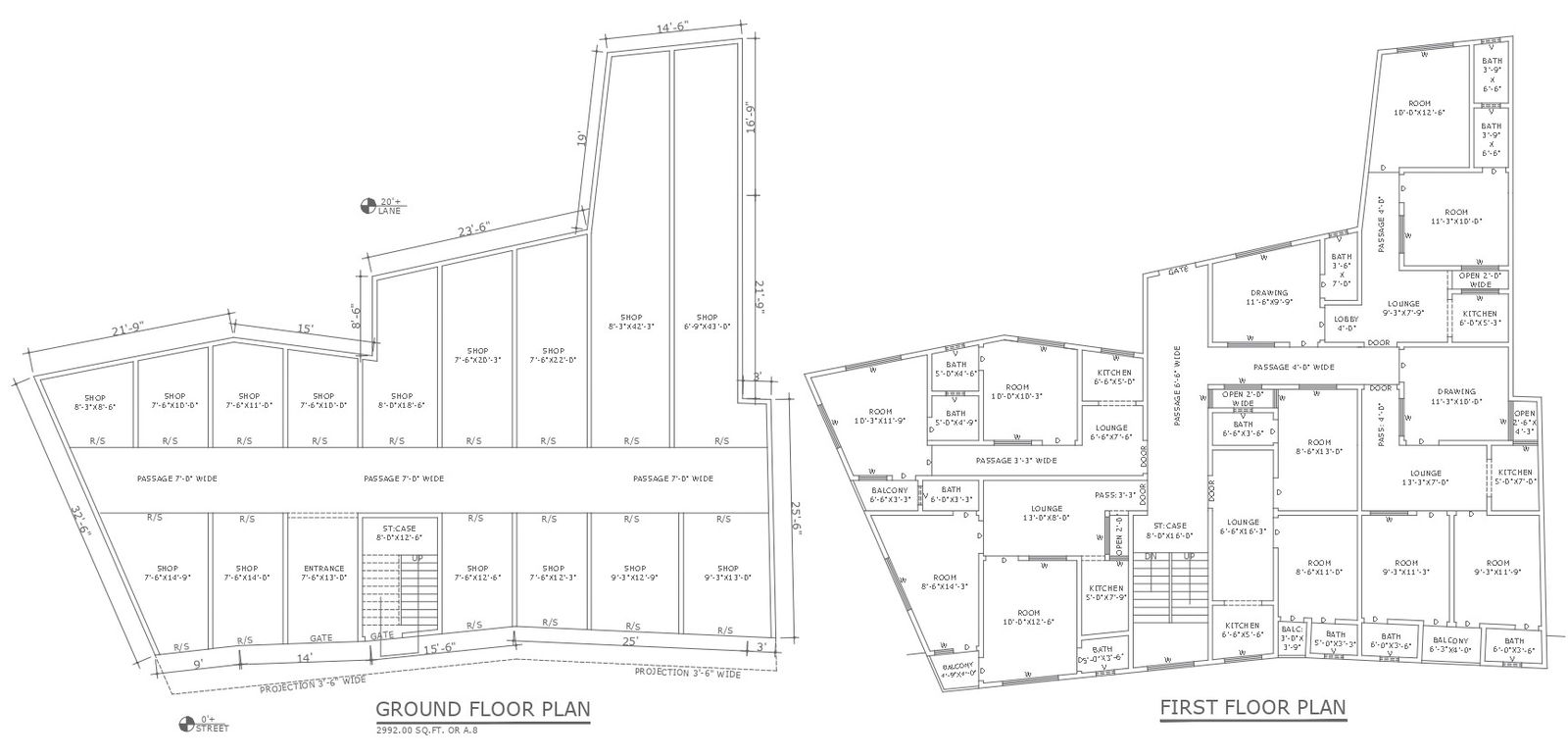House plan on given site plan design with detail dwg autocad drawing .
Description
Our Autocad DWG drawing presents a meticulously designed house plan tailored to fit seamlessly within your given site plan. With detailed plot analysis and site evaluation, this drawing ensures optimal utilization of space and resources. From furniture layout to elevation views and floor plans, every aspect is thoughtfully incorporated to meet your architectural needs. Our DWG file provides comprehensive details, including space planning, column specifications, and facade design, allowing for easy visualization and implementation of the house plan. Whether you're an architect, designer, or homeowner, this drawing serves as a valuable tool for creating a functional and aesthetically pleasing living space. Download our DWG drawing today to streamline your design process and bring your dream home to life with precision and efficiency.

Uploaded by:
Liam
White

