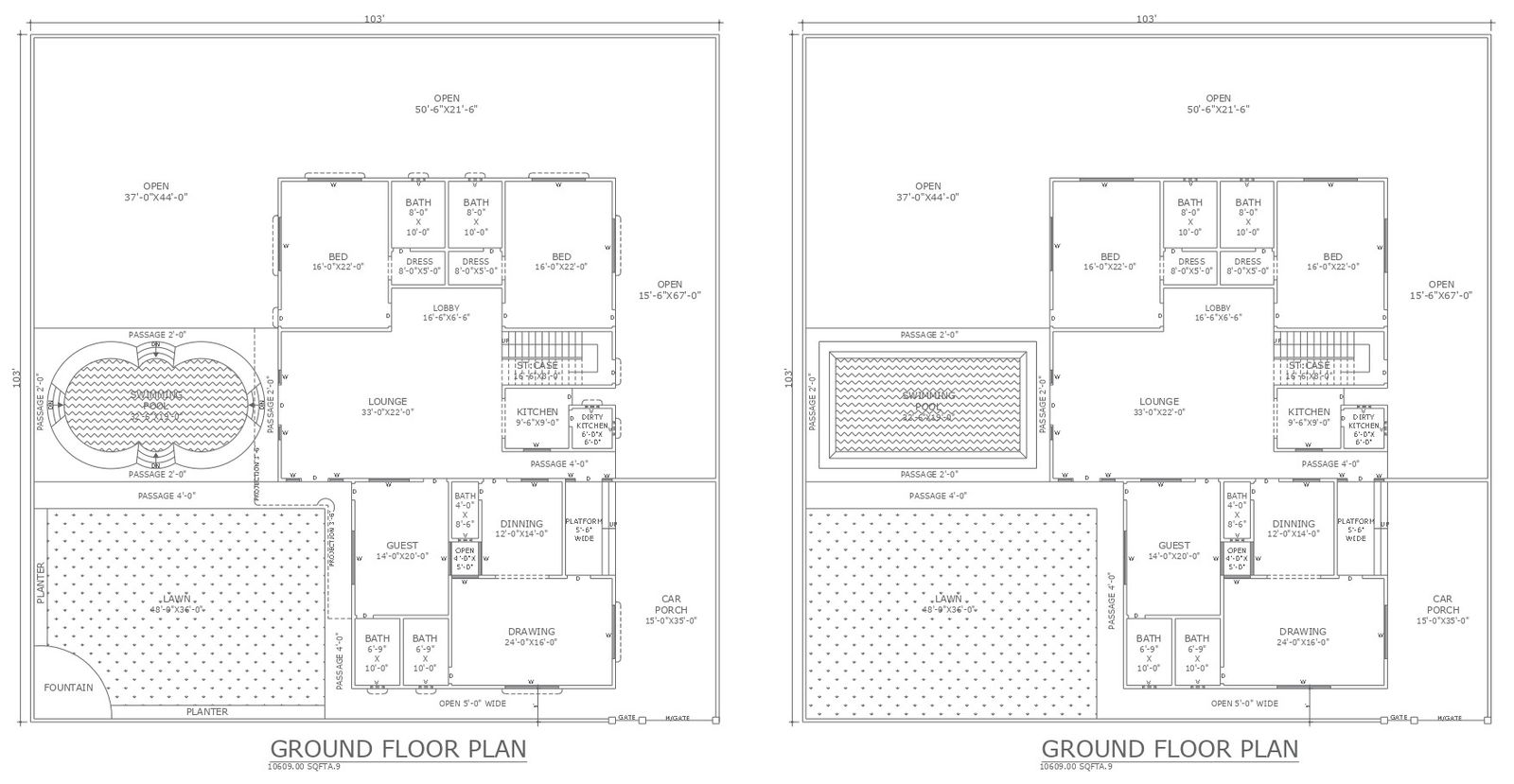Villa design with options for swimming pool design autocad dwg drawing .
Description
Our Autocad DWG drawing offers a versatile villa design with customizable options for incorporating a swimming pool. From detailed plot analysis to furniture placement and elevation views, this drawing provides comprehensive insights for architects, designers, and homeowners alike. With meticulous space planning and thoughtful consideration of site dynamics, our design ensures optimal utilization of space while maintaining aesthetic appeal. Whether you're envisioning a luxurious poolside retreat or a cozy bungalow nestled amidst lush landscapes, our drawing offers the flexibility to bring your dream villa to life. Download our DWG file today to explore various design options and embark on your journey to create a stunning and functional living space that reflects your style and preferences.

Uploaded by:
Liam
White

