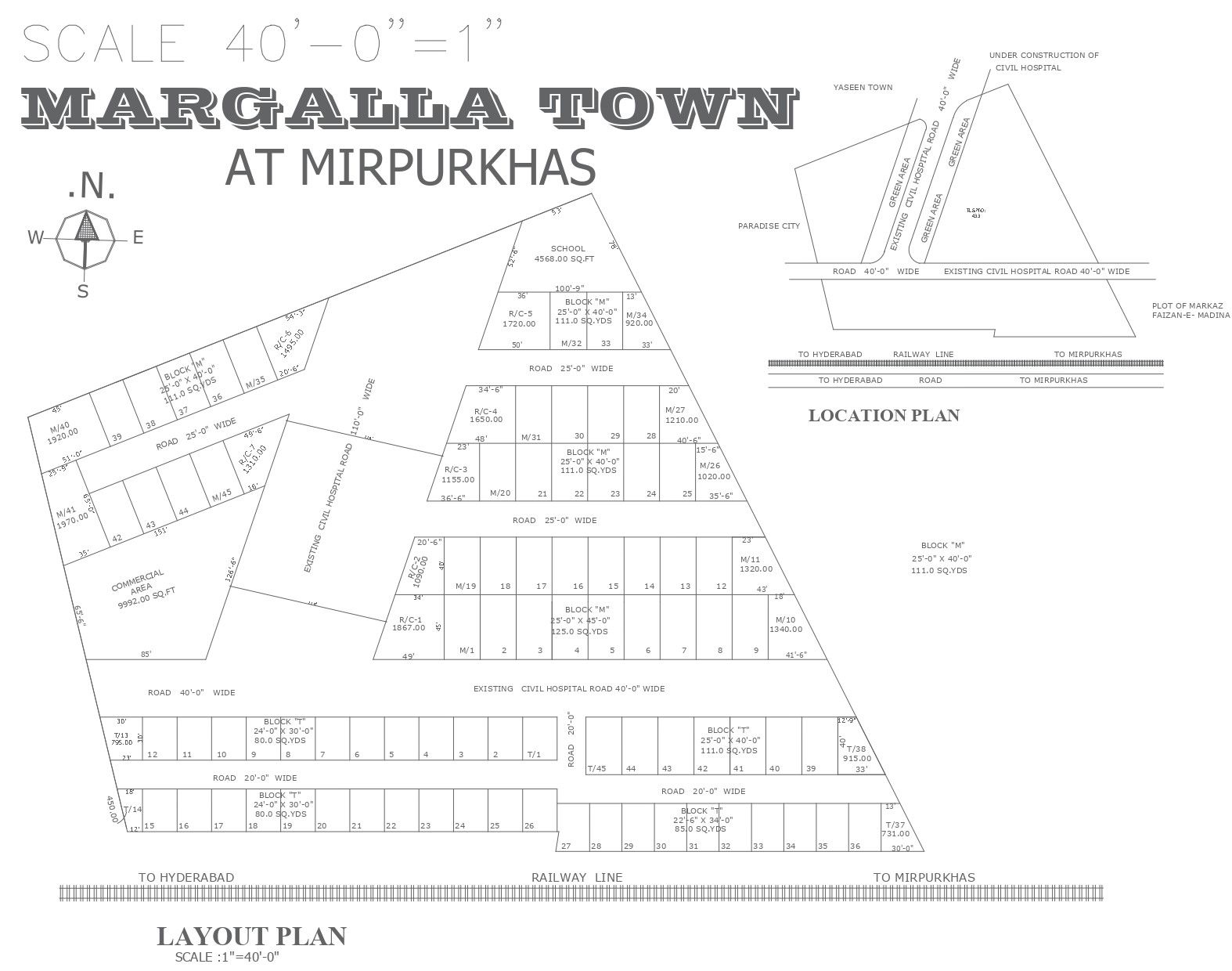Margalla town at mirpurkhas design detail dwg autocad drawing .
Description
Our Autocad DWG drawing offers detailed design insights into the Margalla Town project situated in Mirpurkhas. From plot detail to site analysis, the drawing encapsulates the meticulous planning process involved in creating this urban development. With comprehensive furniture detail, elevation views, section details, and floor layout, it provides a holistic understanding of the project's architecture and design elements. The inclusion of space planning and column detail ensures that every aspect of the town's infrastructure is carefully considered and executed. Whether you're an architect, urban planner, or designer, this drawing serves as a valuable resource for conceptualizing and implementing similar town projects. Download our DWG file to access in-depth design guidance and streamline your urban development planning process effectively.

Uploaded by:
Liam
White

