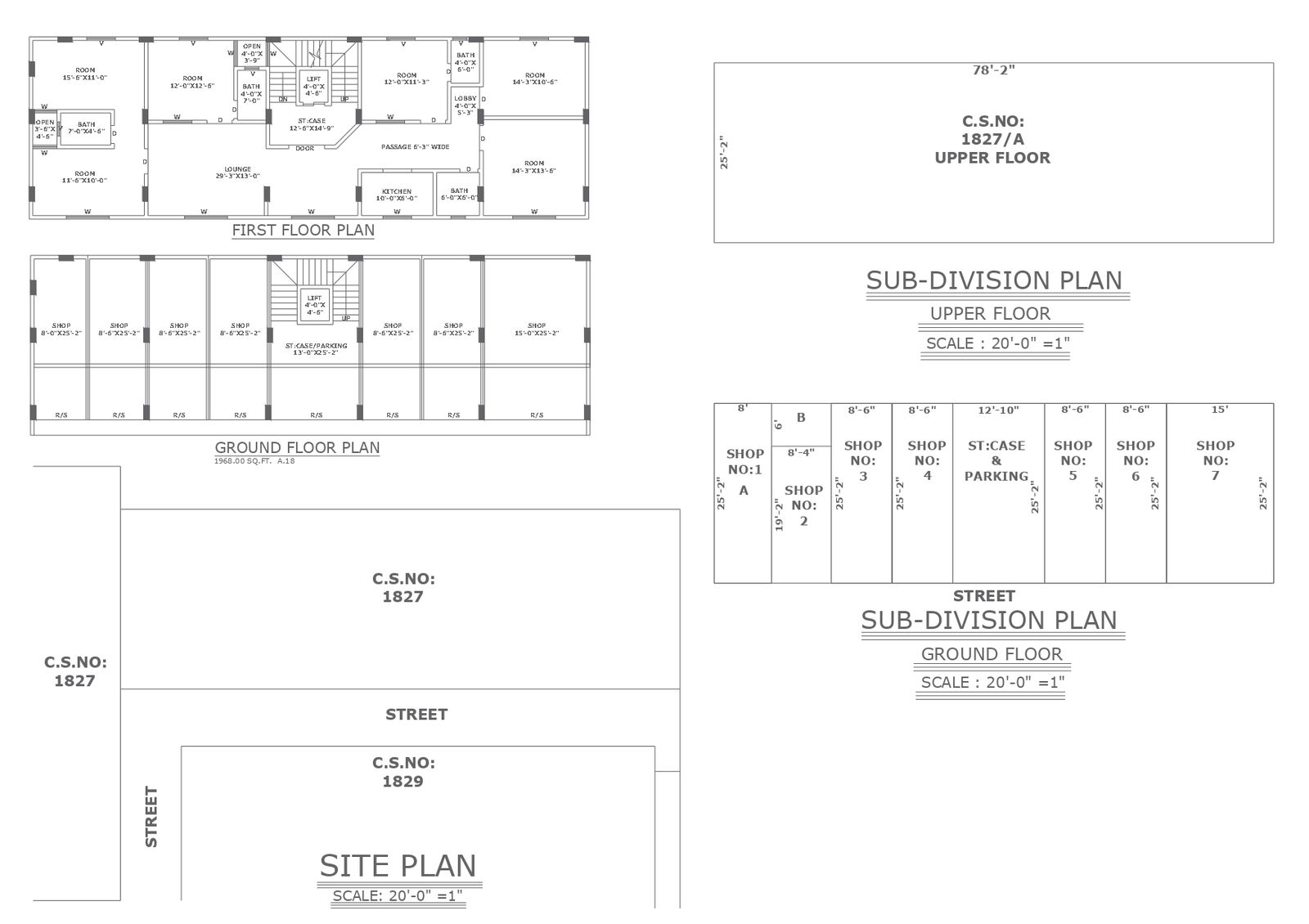Site plan with sub division plan design autocad dwg drawing .
Description
Our Autocad DWG drawing provides a comprehensive representation of a site plan coupled with a subdivision plan, offering detailed insights into land division and development. It encompasses essential elements such as plot details, site analysis, and furniture placement, aiding architects, urban planners, and designers in efficient space planning and floor layout. With elevation and section details included, users can visualize the architectural aspects of the project, ensuring cohesive design integration. Whether for residential, commercial, or urban development purposes, this drawing serves as a valuable resource for those involved in design and planning. Download our DWG file to access precise details and facilitate seamless execution of your project.

Uploaded by:
Liam
White

