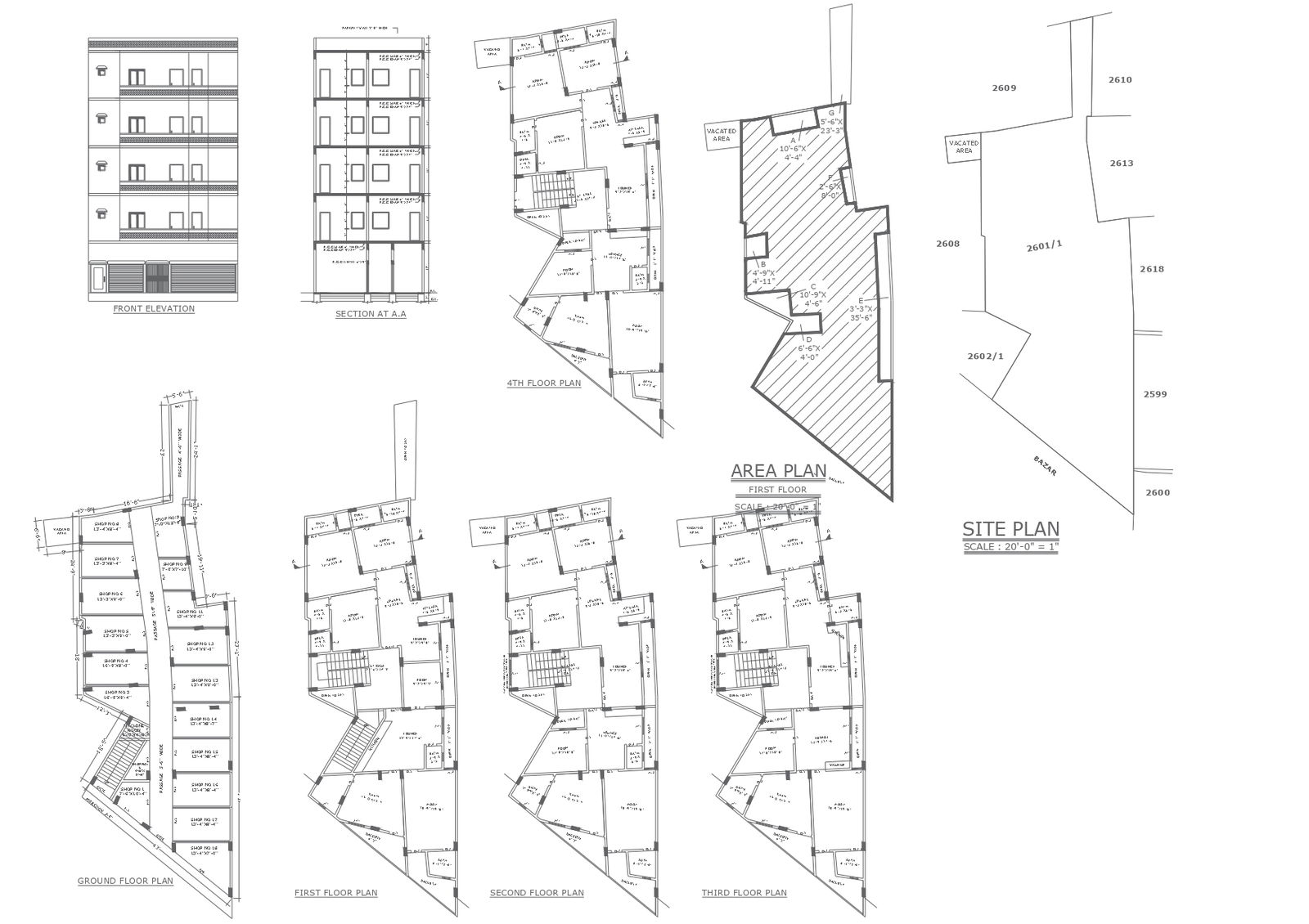Four floor building with site plan space planning and every floor space planning detail dwg autocad dwg drawing .
Description
Our Autocad DWG drawing presents a comprehensive blueprint of a four-floor building, accompanied by a detailed site plan and space planning for each floor. It includes vital elements like plot details, site analysis, furniture layout, and elevation, offering valuable insights for architects, designers, and urban planners. With meticulous floor layout and column details provided for every level, this drawing facilitates seamless coordination and efficient utilization of space across the building. Whether for residential complexes, commercial structures, or urban developments, this drawing serves as a valuable resource for planning and execution. Download our DWG file to access precise details and streamline your architectural projects with ease.

Uploaded by:
Liam
White
