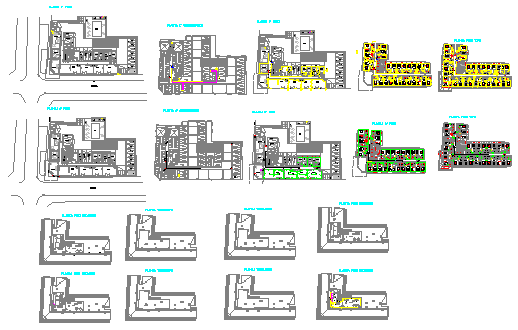Residential building project design drawing
Description
Here the Residential building project design drawing with plan design drawing, typical layout design drawing for all floor plan, furniture layout design drawing, parking layout, terrace layout design in this auto cad file.
Uploaded by:
zalak
prajapati
