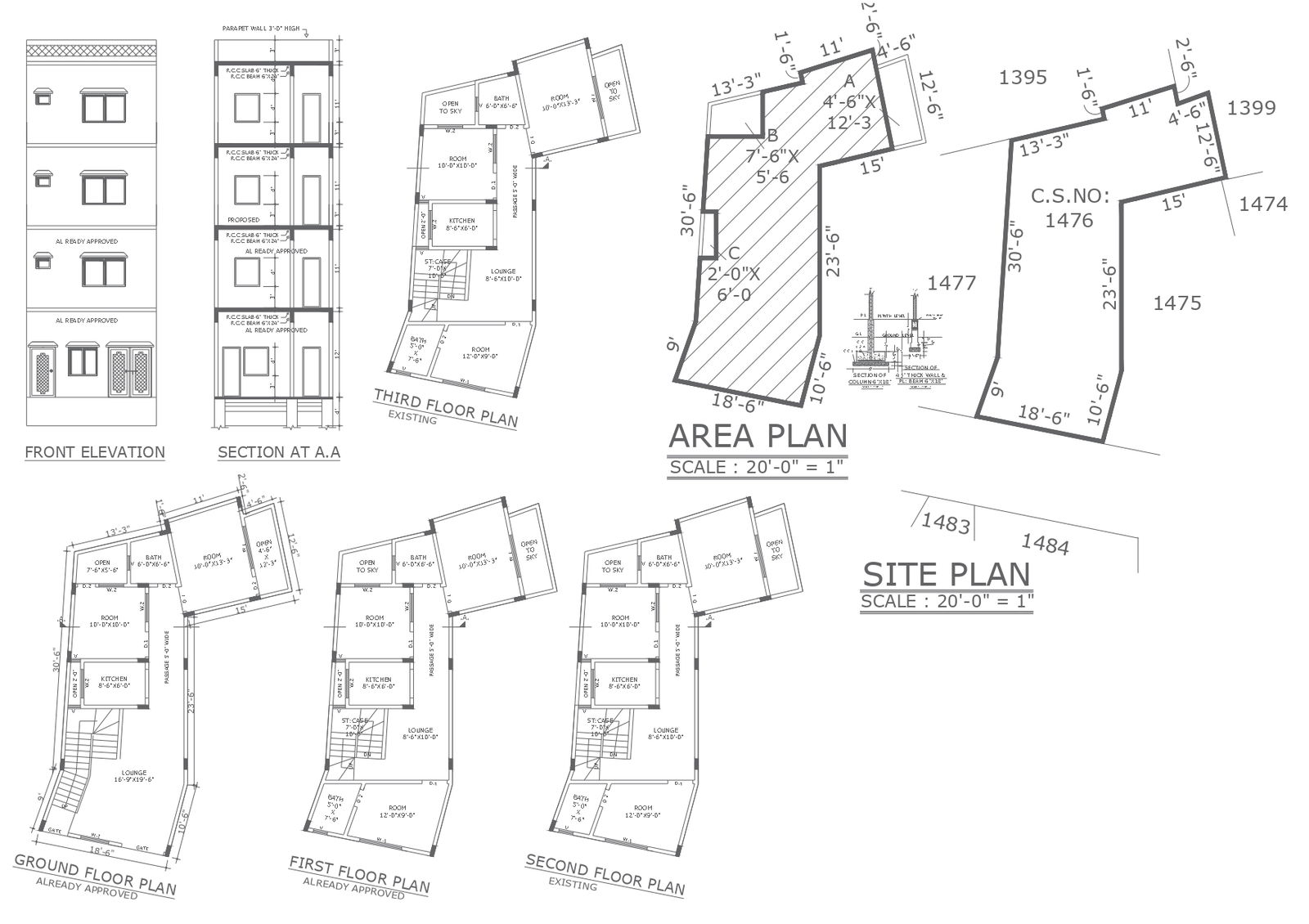Residential building style house plan with elevation section and other details dwg autocad drawing .
Description
Our Autocad DWG drawing showcases a meticulously crafted residential building style house plan, complete with detailed elevations, sections, and other essential details. With a focus on plot details and site analysis, this drawing offers valuable insights for architects and designers seeking to create functional and aesthetically pleasing living spaces. The furniture layout, elevation, and section views provide a comprehensive understanding of the spatial arrangement and architectural features of the building. Additionally, the floor layout and column details ensure optimal space planning and structural integrity. Whether you're designing a villa, bungalow, townhouse, or urban residence, this DWG drawing serves as a valuable resource to streamline your design process. Download our file to access the detailed design and enhance your architectural projects with ease.

Uploaded by:
Liam
White
