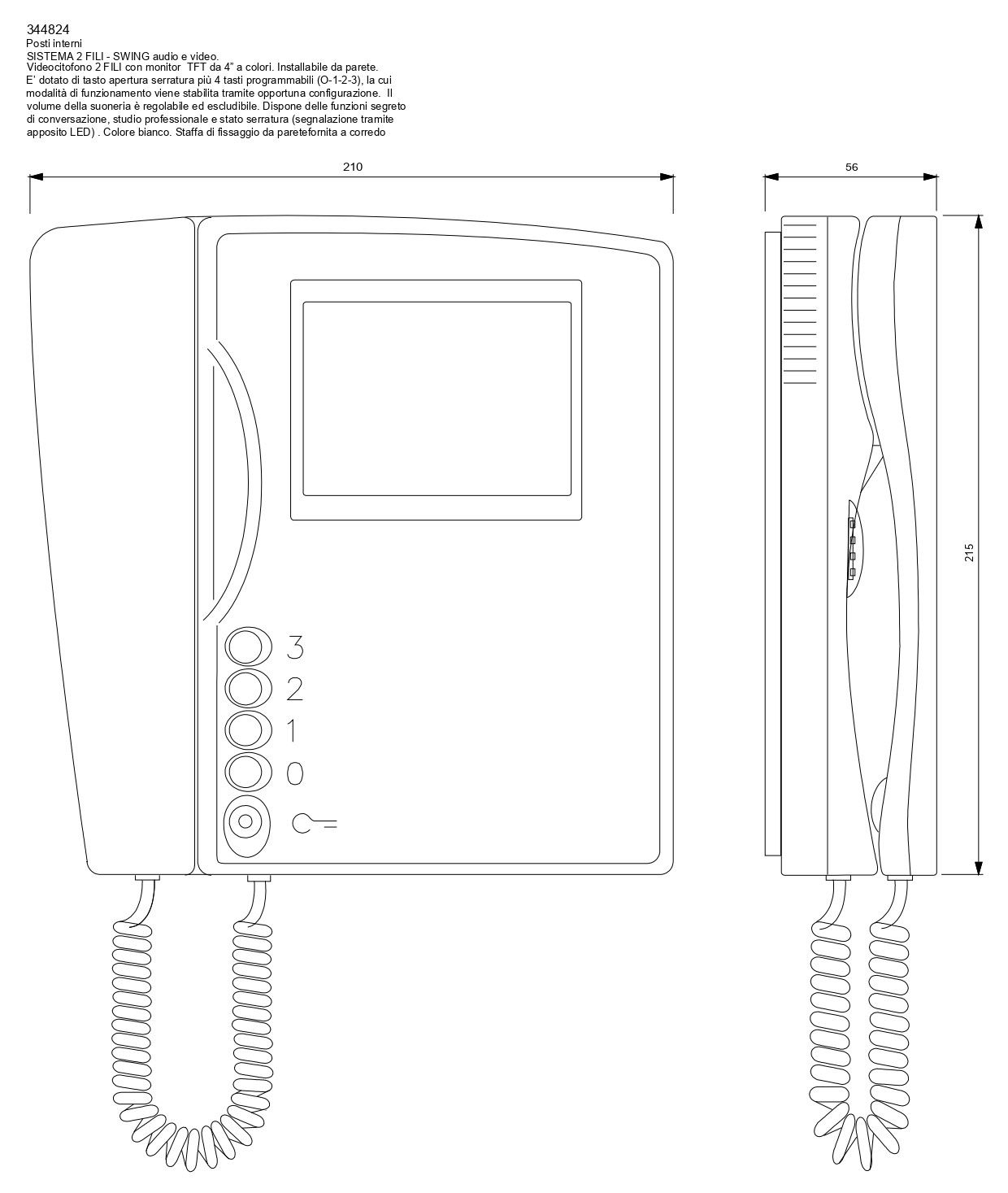Emergency telephone drawing with side elevation and other detail autocad dwg drawing.
Description
Our Autocad DWG drawing features a meticulously crafted emergency telephone design, complete with side elevation and other essential details. This drawing provides a comprehensive view of the telephone's layout and structure, ensuring easy access to critical information for installation and integration into various environments. With a focus on functionality and accessibility, this design is optimized to serve as a reliable communication tool during emergencies. Whether you're planning to install emergency phones in public spaces, campuses, or industrial facilities, this drawing offers valuable insights to streamline the implementation process. Download our DWG file to access this detailed drawing and incorporate it seamlessly into your projects. Simplify your design workflow and enhance safety measures with our meticulously crafted emergency telephone drawing.

Uploaded by:
Liam
White
