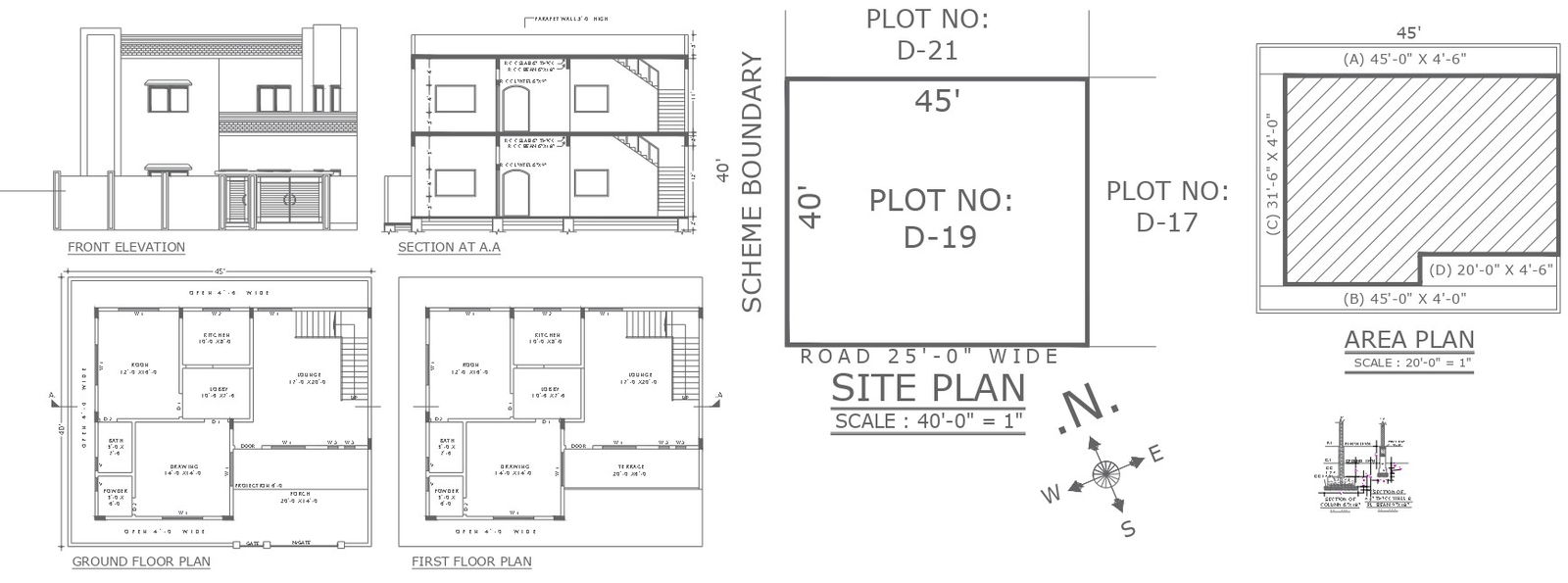Bungalow design with 2 rooms with detail autocad dwg drawing .
Description
Our Autocad DWG drawing presents a thoughtfully crafted bungalow design, featuring two spacious rooms with meticulous detail. This drawing encompasses essential elements such as plot details, site analysis, and furniture layout, ensuring a comprehensive understanding of the space. With detailed elevation and section views, architects and designers gain valuable insights into the architectural nuances of the bungalow. The space planning is optimized to maximize functionality and comfort, while the floor layout and column details are meticulously designed for structural integrity. Whether you're embarking on a villa, bungalow, or urban design project, this DWG file serves as a valuable resource. Download our drawing to streamline your design process and bring your bungalow vision to life with precision and clarity. Simplify your workflow and elevate your design projects with our meticulously crafted Autocad drawing.

Uploaded by:
Liam
White
