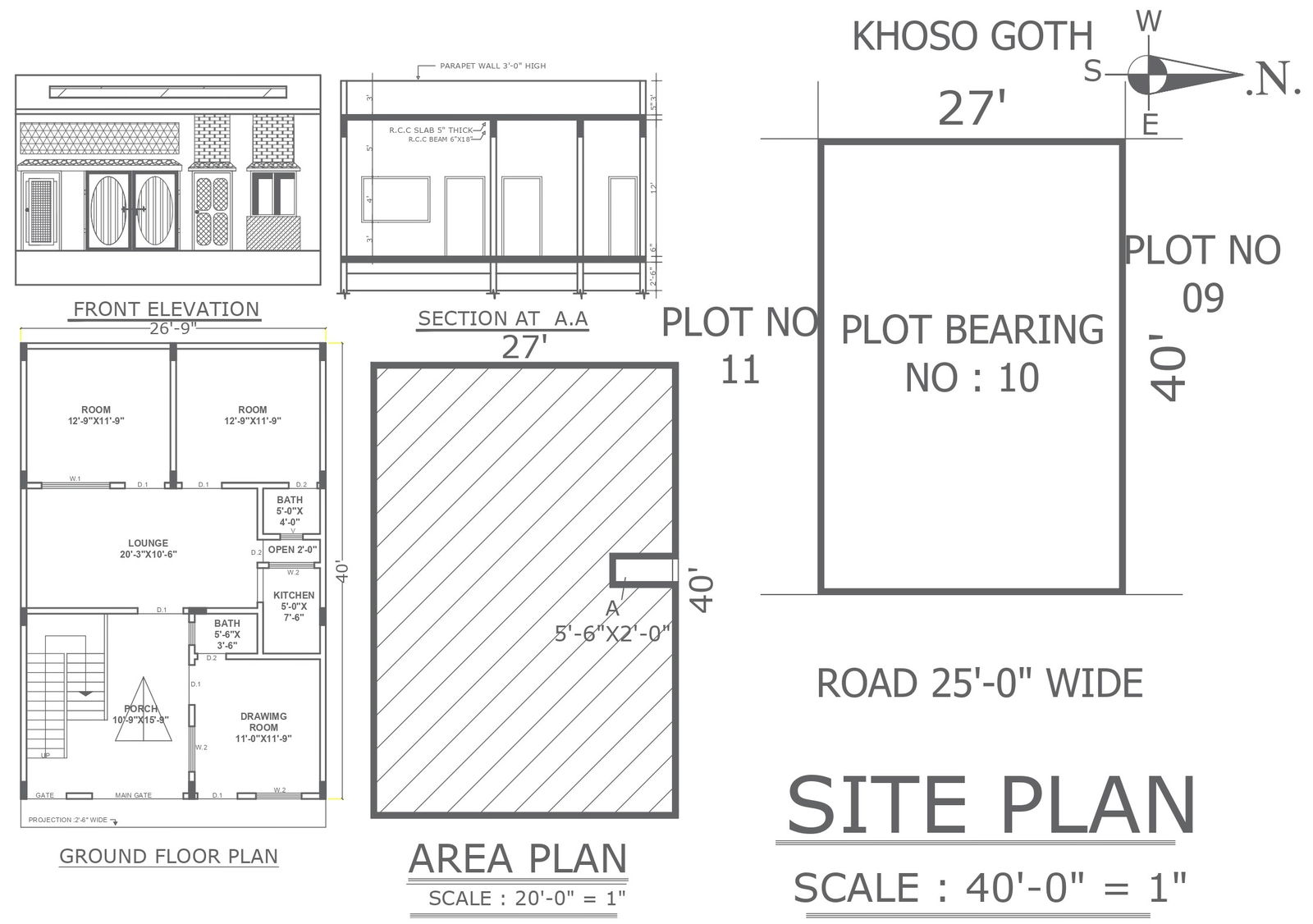2 bhk house plan a khoso goth with details dwg autocad drawing .
Description
Explore our meticulously crafted Autocad DWG drawing featuring a comprehensive 2 BHK house plan situated in the serene locality of Khoso Goth. This drawing encapsulates every aspect essential for a detailed design process, including plot details, site analysis, and furniture layout. With carefully planned elevation and section views, architects and designers gain valuable insights into the architectural nuances of the house. The space planning ensures optimal functionality and comfort, while the floor layout and column details are meticulously designed for structural integrity. Whether you're envisioning a villa, bungalow, or urban dwelling, this DWG file provides a valuable resource to streamline your design process. Download our drawing to bring your 2 BHK house plan in Khoso Goth to life with precision and clarity, simplifying your workflow and enhancing your design projects.

Uploaded by:
Liam
White
