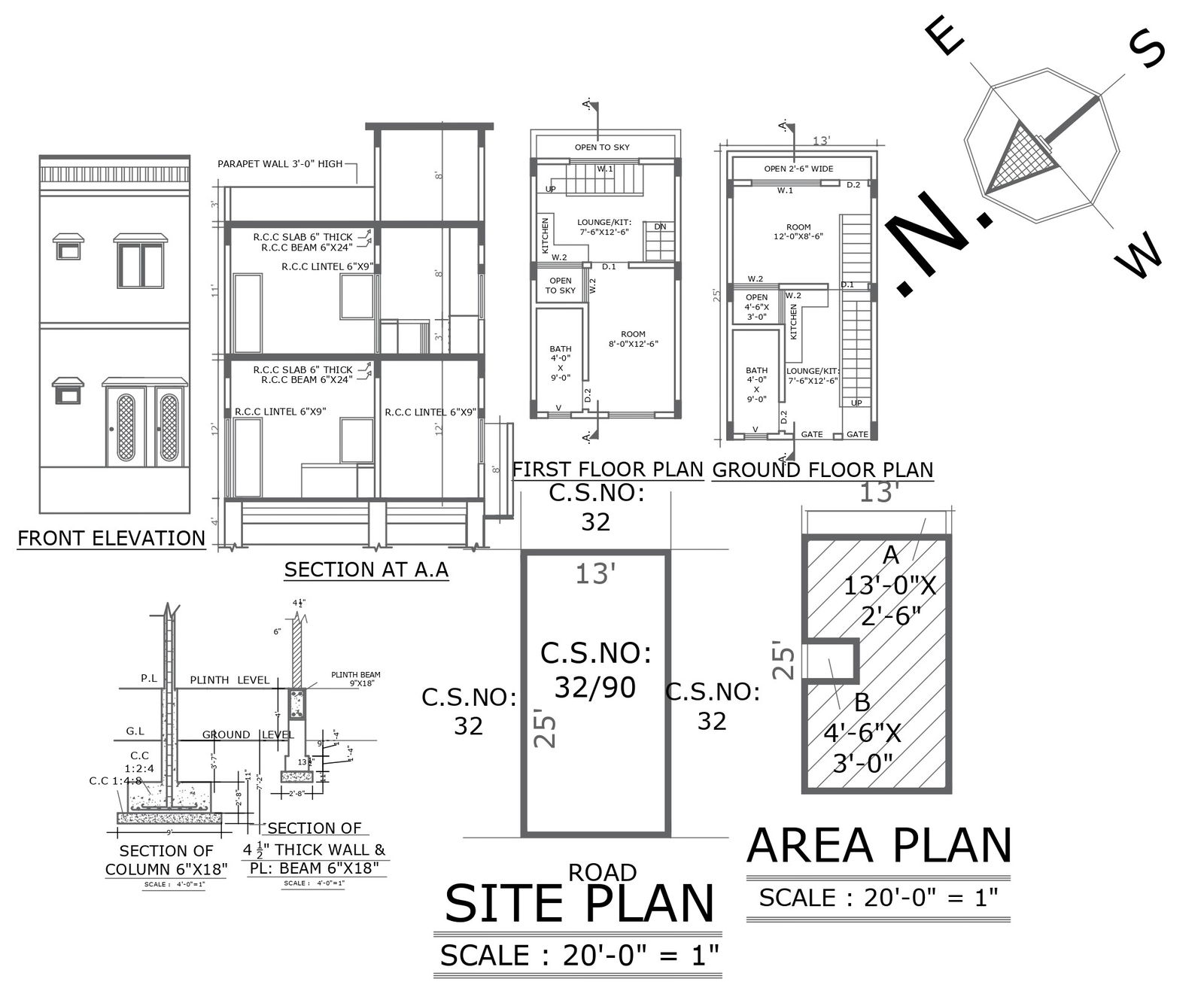Section of column and section of thick wall with house plan and elevation dwg autocad drawing .
Description
Our AutoCAD DWG file offers a comprehensive view of column sections, thick wall sections, house plans, and elevations, providing architects and designers with valuable insights into structural and design elements. It includes plot details, site analysis, and furniture layout, facilitating efficient space planning and floor layout. With meticulous attention to column and section details, as well as facade design and architectural intricacies, this drawing serves as a vital resource for various design projects, including villas, bungalows, towns, and urban developments. Whether you're working on residential or commercial projects, this DWG file provides detailed information to optimize your design process. Download our drawing to enhance your architectural workflow and ensure precision in your designs, helping you achieve exceptional results in your projects.

Uploaded by:
Liam
White
