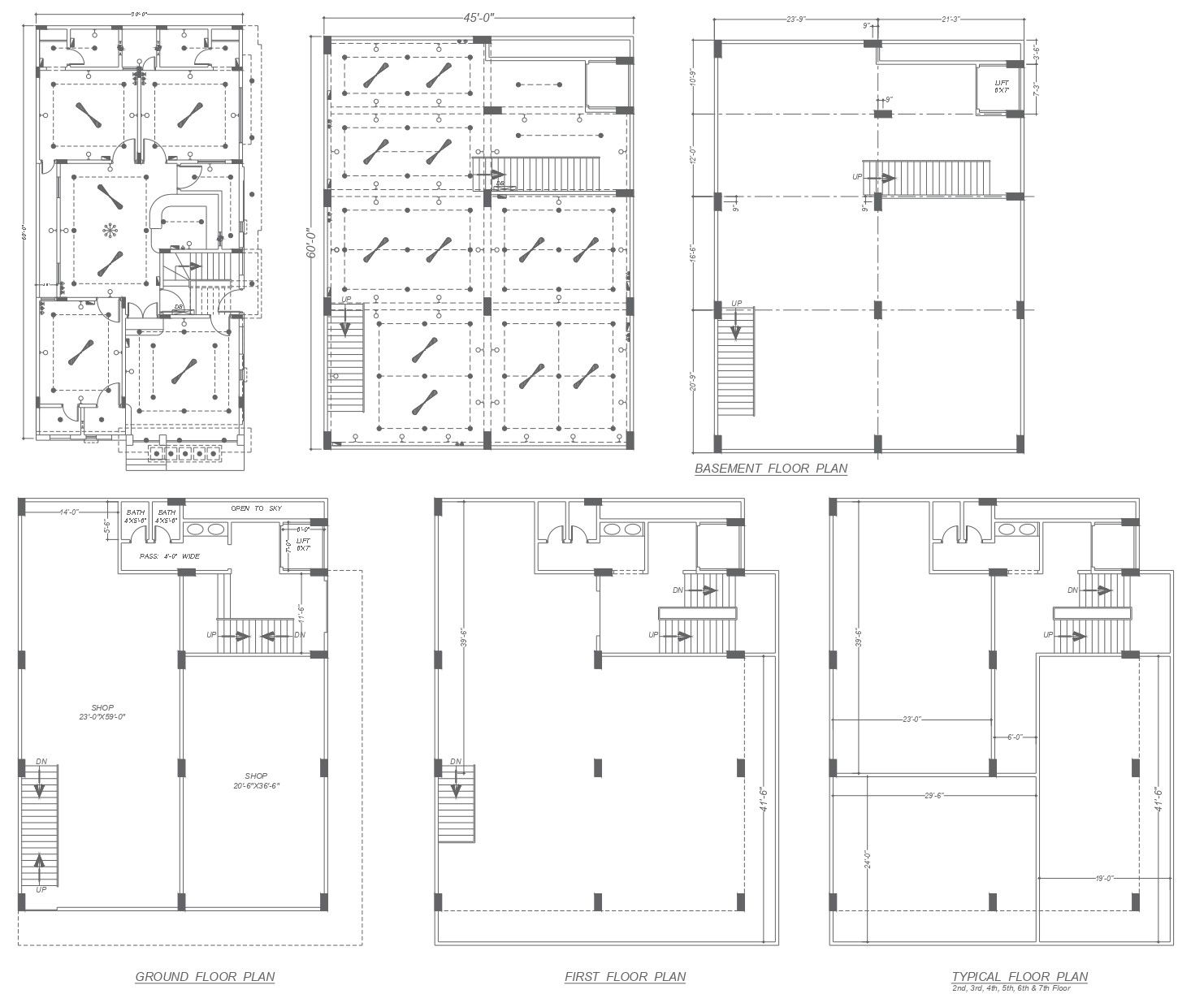Electrical layout with wall placement design dwg autocad drawing .
Description
Explore our meticulously crafted AutoCAD DWG drawing showcasing an intricately designed electrical layout with precise wall placement. This comprehensive drawing provides invaluable insights for architects, designers, and contractors, offering essential details for optimal space planning and electrical design. With a keen focus on plot details and site analysis, our drawing ensures seamless integration of electrical systems into your architectural plans. Whether you're envisioning a villa, bungalow, townhouse, or urban dwelling, this DWG file serves as a valuable resource, guiding you through the intricacies of electrical layout and wall placement. Seamlessly integrate our drawing into your project workflow to streamline the design process and achieve exceptional results. Download our AutoCAD file today to elevate your design aspirations and bring your vision to life with precision and accuracy.

Uploaded by:
Liam
White
