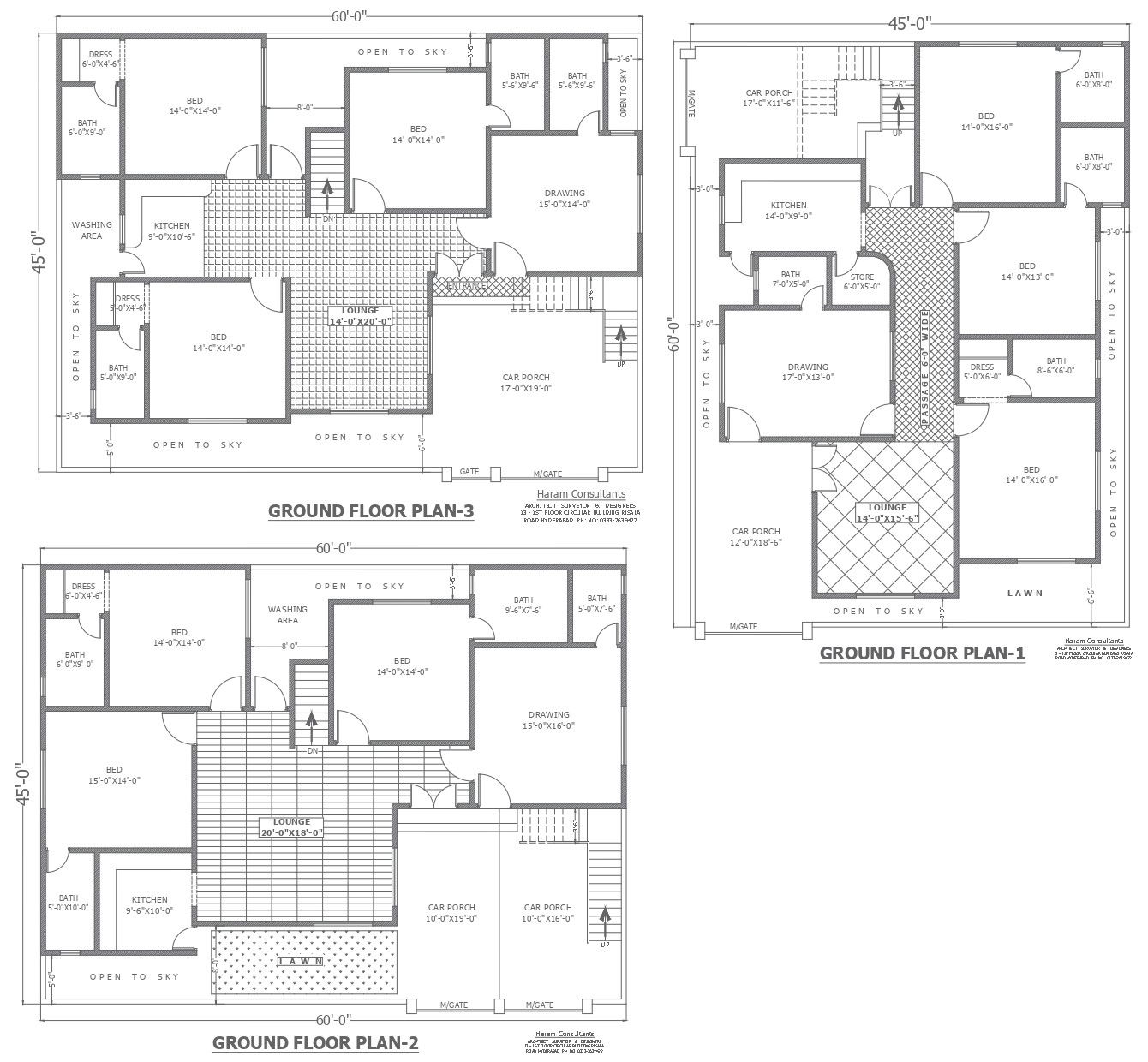Three options for house plan design with detail in autocad dwg drawing .
Description
Discover three meticulously crafted options for house plan designs, each detailed to perfection in our AutoCAD DWG drawing. With a focus on plot details, site analysis, and furniture placement, these designs offer versatile solutions for your architectural projects. Elevations, sections, and floor layouts are meticulously depicted, ensuring comprehensive insights into space planning and architectural detailing. Whether you're envisioning a villa, bungalow, townhouse, or urban dwelling, our drawing provides valuable options to suit your design preferences. Seamlessly integrate these designs into your project workflow to streamline the design process and achieve exceptional results. Download our AutoCAD file today to explore these versatile house plan options and bring your architectural visions to life with precision and creativity.

Uploaded by:
Liam
White
