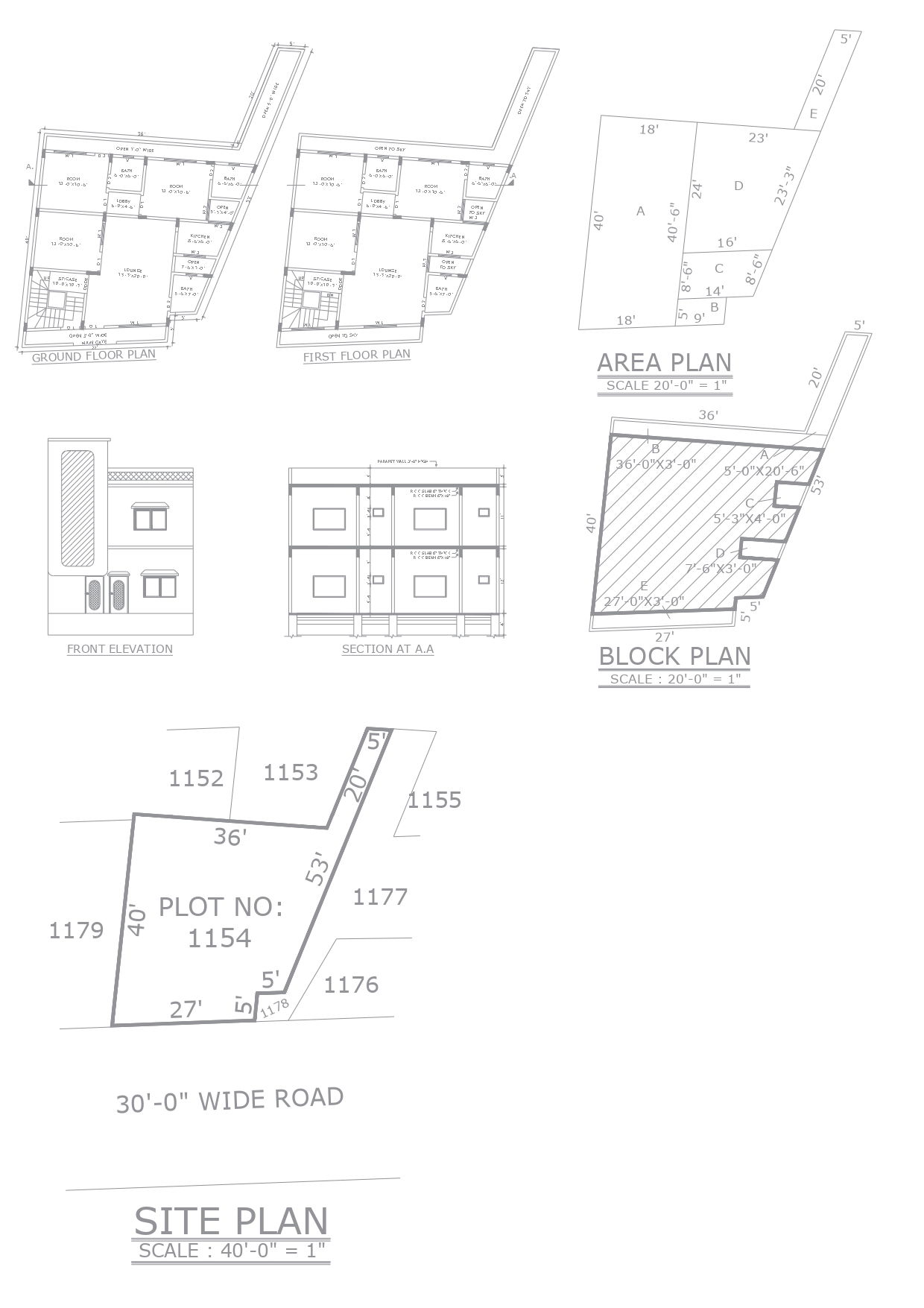Area plan for ground plus 1 floor detailed design with all floor furniture plan dwg autocad drawing
Description
Explore our meticulously crafted area plan for a ground plus 1-floor detailed design, presented in an easy-to-use AutoCAD DWG drawing. This comprehensive drawing encompasses all the essential elements, including plot details, site analysis, and detailed furniture plans for each floor. With clear elevations, sections, and floor layouts, this drawing offers valuable insights into space planning and architectural nuances. From column details to section specifics, every aspect is thoughtfully depicted to enhance your understanding of the design. Whether you're working on a villa, bungalow, or urban development project, this drawing provides a solid foundation for your architectural endeavors. Download our AutoCAD file today to access this detailed area plan and floor furniture plans, and streamline your design process with precision and efficiency.

Uploaded by:
Liam
White
