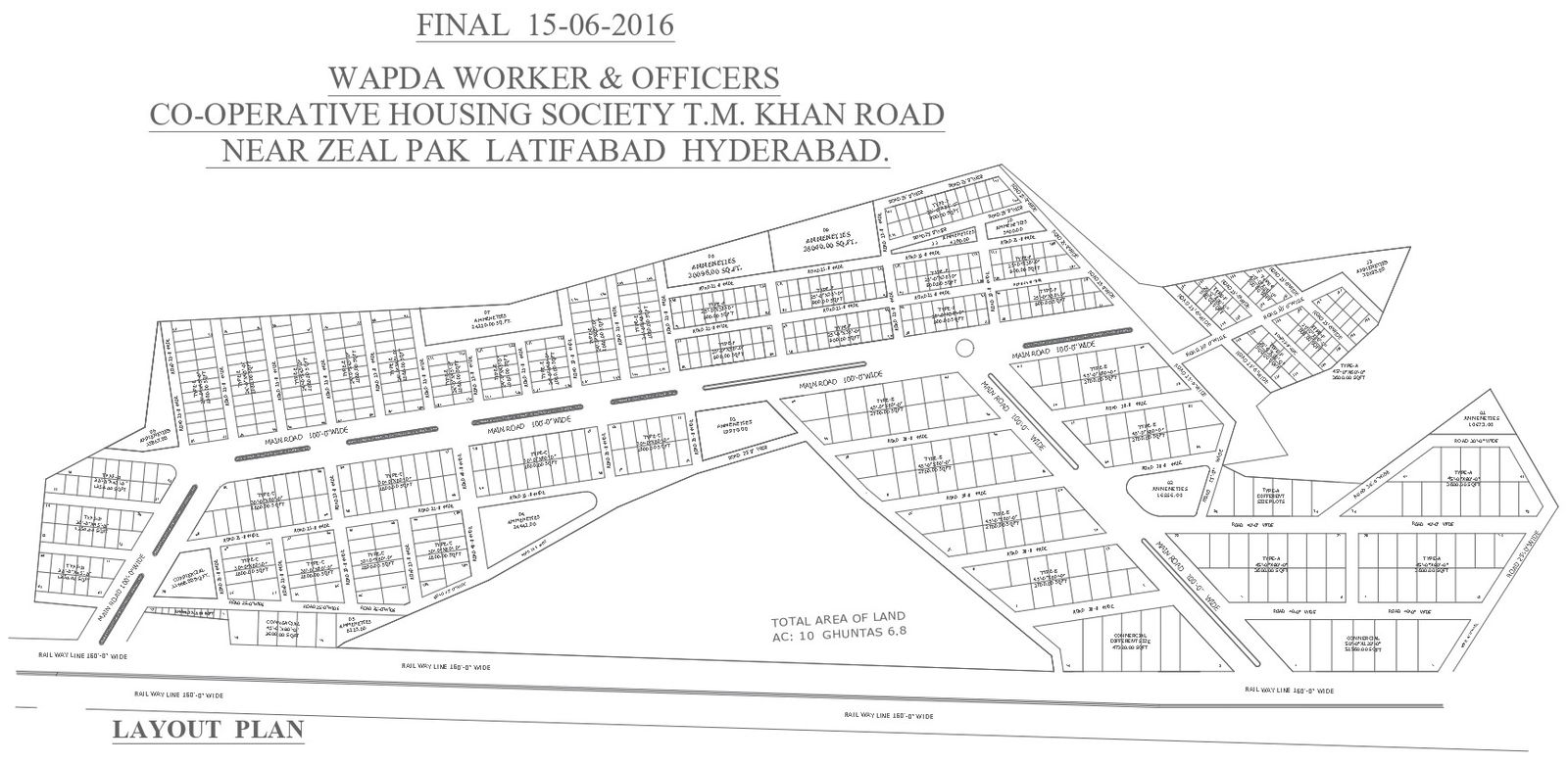Layout plan of Wapda worker and officers co operative housing society in hyderabad pakistan with all details dwg autocad drawing.
Description
Our DWG Autocad drawing presents the comprehensive layout plan of the Wapda Worker and Officers Cooperative Housing Society in Hyderabad, Pakistan. This detailed drawing encompasses all essential details, including plot analysis, furniture layout, elevation, sections, and space planning. It offers a bird's-eye view of the society's development, showcasing the intricate floor layout, column details, and section details. Architects, urban planners, and developers will find this drawing invaluable for designing and developing residential communities in Hyderabad. With a focus on optimal space utilization and architectural finesse, this drawing ensures a well-planned and aesthetically pleasing housing society. Download our DWG file to access this meticulously crafted layout plan and streamline your project development process efficiently.

Uploaded by:
Liam
White
