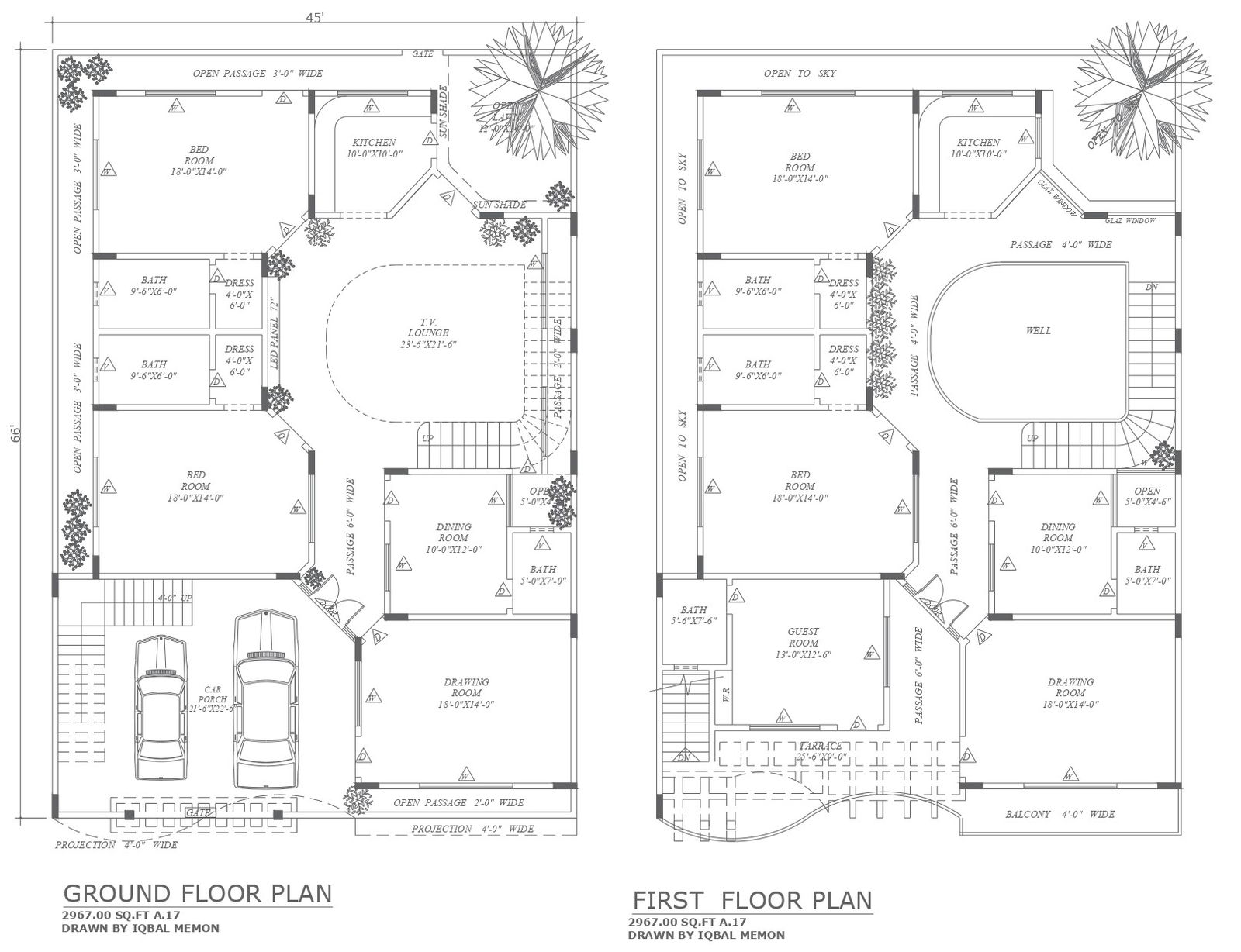Antiquated bungalow design with first floor and ground floor plan details dwg autocad drawing .
Description
Discover the charm of an antiquated bungalow with our detailed DWG Autocad drawing showcasing first floor and ground floor plan details. This drawing encapsulates the essence of timeless design, featuring plot details and meticulous site analysis to ensure a harmonious integration with the surroundings. From furniture arrangements to elevation and section specifics, every aspect is thoughtfully illustrated, facilitating efficient space planning and floor layout. Architects and designers can delve into column details, section specifications, and façade design intricacies crucial for creating an authentic antiquated aesthetic. Whether for villa or bungalow projects, or broader urban design endeavors, this drawing serves as a valuable resource for society development initiatives. Access our DWG file to embark on a journey of nostalgia and elegance, and bring the allure of antiquity to life in your architectural designs.

Uploaded by:
Liam
White
