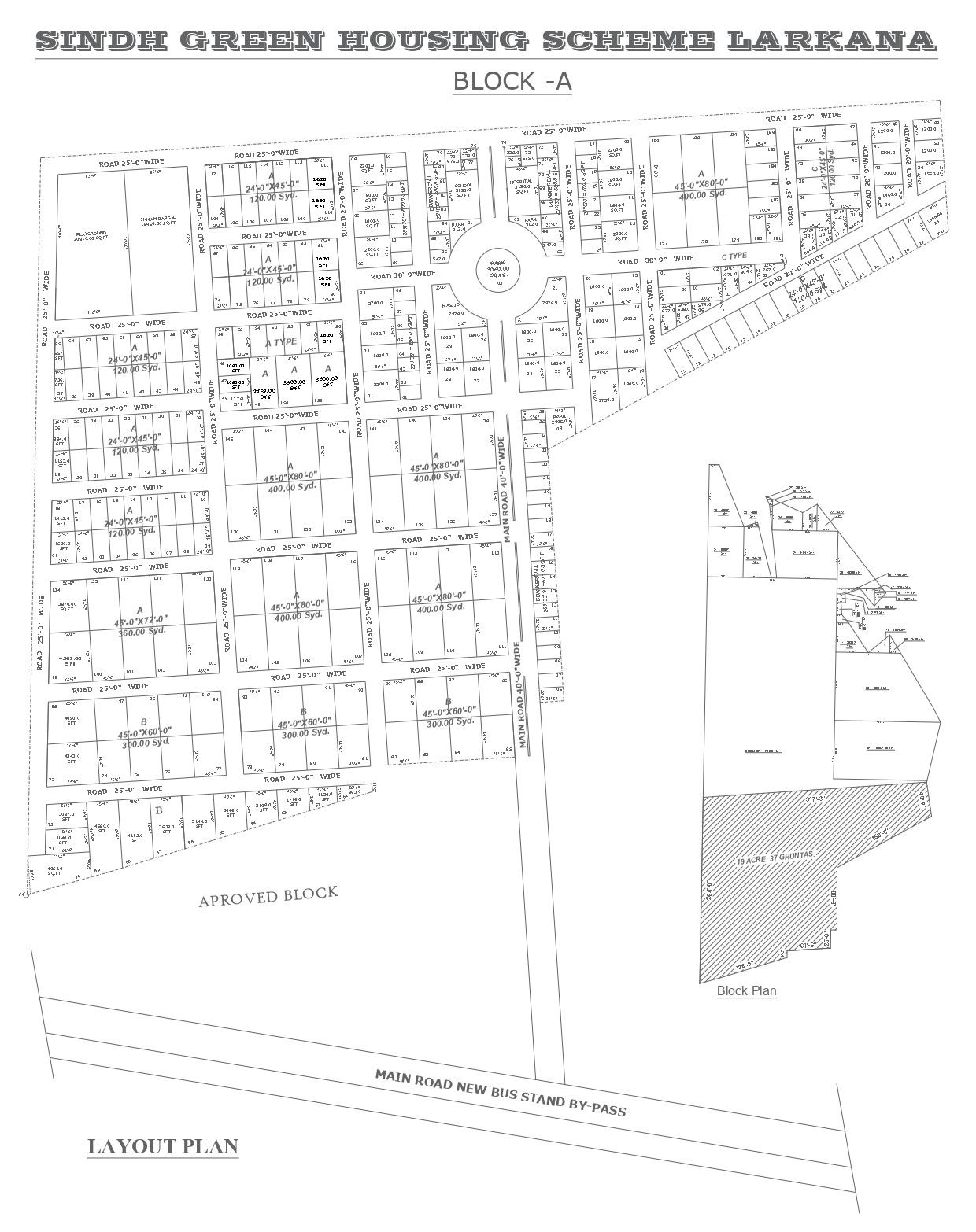Urban design for Sindh green housing scheme larkana with plot details dwg autocad drawing .
Description
Explore the meticulous urban design of the Sindh Green Housing Scheme in Larkana through our comprehensive DWG Autocad drawing. With detailed plot information and site analysis, this drawing offers invaluable insights for architects and developers. From furniture layout to elevation and section details, every aspect is meticulously crafted to ensure optimal space planning and functionality. Delve into column specifications, section details, and façade design architecture to understand the intricacies of this urban development project. Whether you're working on villa designs, bungalow layouts, or broader town planning initiatives, this drawing provides a solid foundation for your project. Access our DWG file to unlock the potential of the Sindh Green Housing Scheme and contribute to the sustainable development of urban landscapes.

Uploaded by:
Liam
White
