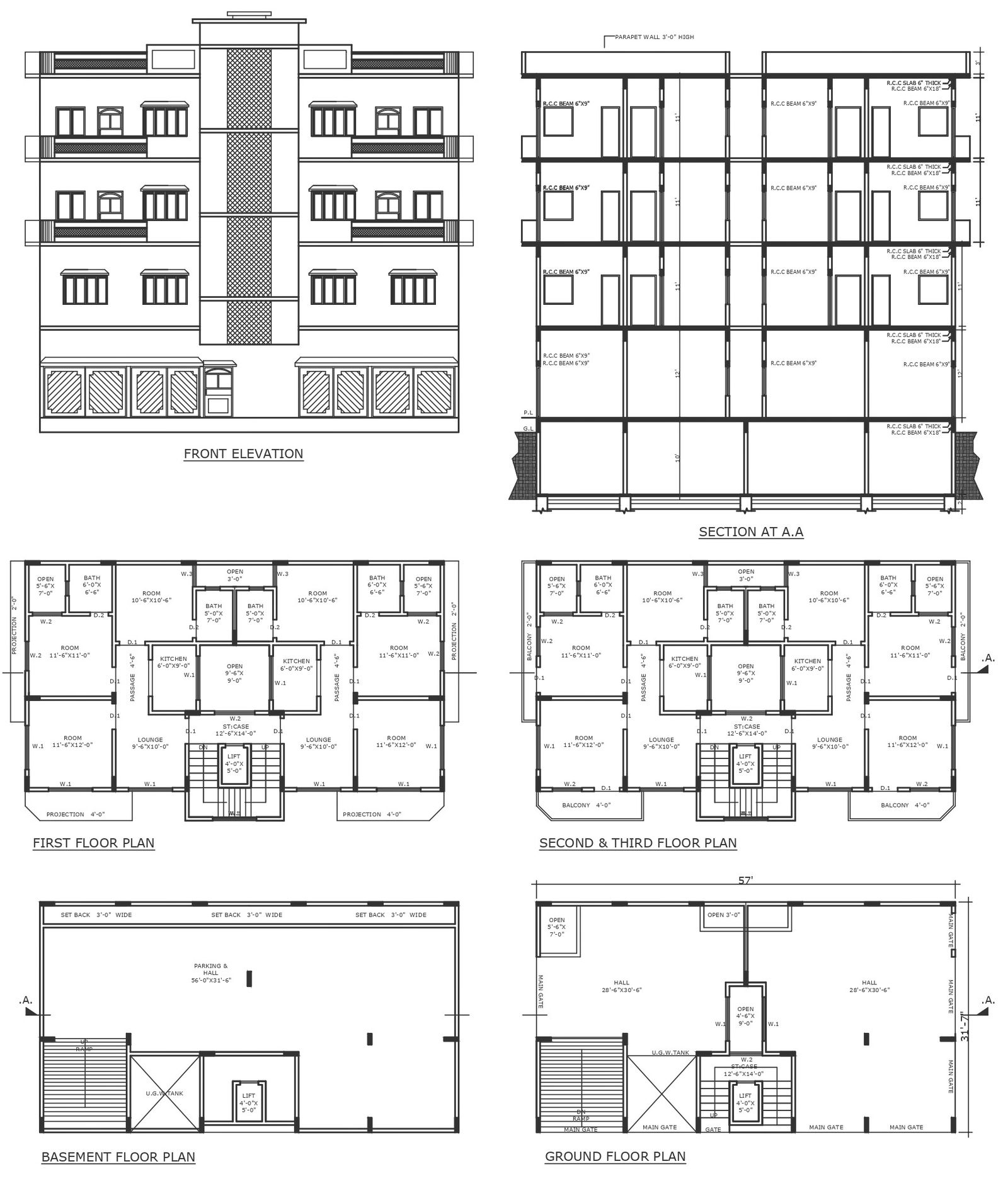Basement ground first second third and terrace floor plan with elevation and section details dwg autocad drawing .
Description
Our DWG Autocad drawing presents a comprehensive layout for a multi-level structure encompassing basement, ground, first, second, third, and terrace floors, complete with detailed elevation and section details. Carefully crafted with meticulous attention to plot detail and site analysis, this drawing offers valuable insights into space planning and architectural design. From furniture placement to facade design and column details, every aspect is meticulously documented to ensure optimal functionality and aesthetic appeal. Whether you're an architect, designer, or developer, this SEO-friendly drawing serves as a versatile resource for creating stunning building designs tailored to modern living standards. Accessible as an Autocad file, it seamlessly integrates into your design workflow, empowering you to elevate your projects with precision and creativity. Enhance your next construction endeavor with our meticulously crafted drawing, optimized to meet your architectural needs and exceed your expectations.

Uploaded by:
Liam
White

