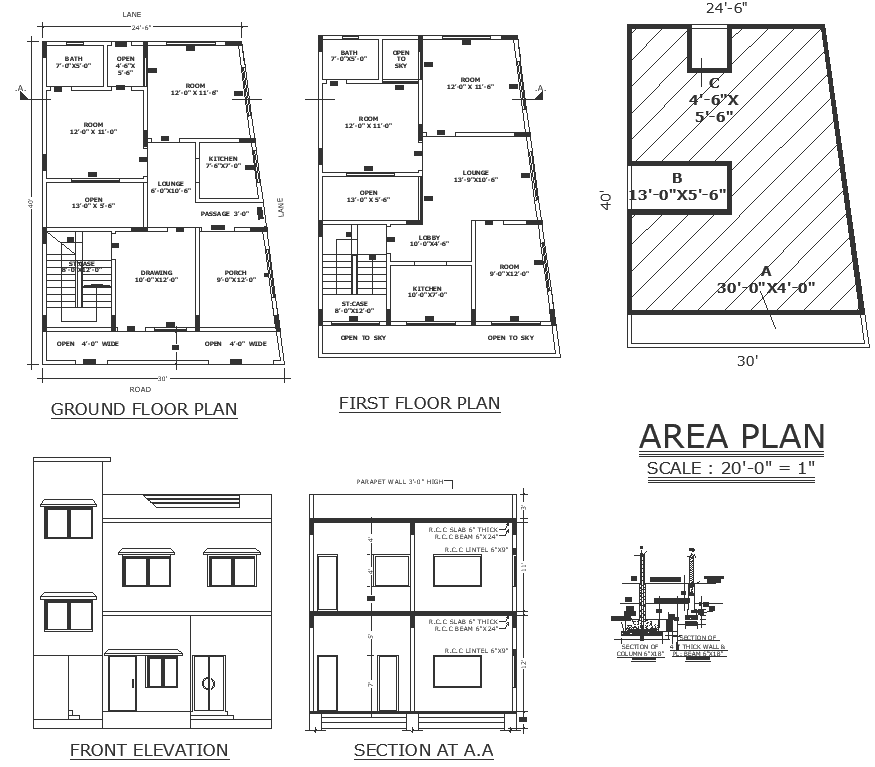Site plan with open to sky details and elevation section detail dwg autocad drawing .
Description
Explore our comprehensive Autocad drawing featuring a detailed site plan with open-to-sky areas and elevation section details. This drawing provides a thorough analysis of plot details, facilitating efficient space planning and furniture layout. With meticulous attention to detail, including floor layout and column details, our drawing ensures optimal functionality and aesthetic appeal. The elevation section offers valuable insights into the architectural design, showcasing the façade's intricate features and structural elements. Ideal for architects, designers, and developers, this drawing serves as a versatile resource for urban design and society development projects. Available as an Autocad file, it enables seamless integration and customization according to your specific requirements. Elevate your designs with our SEO-friendly drawing, crafted to enhance your creative process and streamline project development.

Uploaded by:
Liam
White
