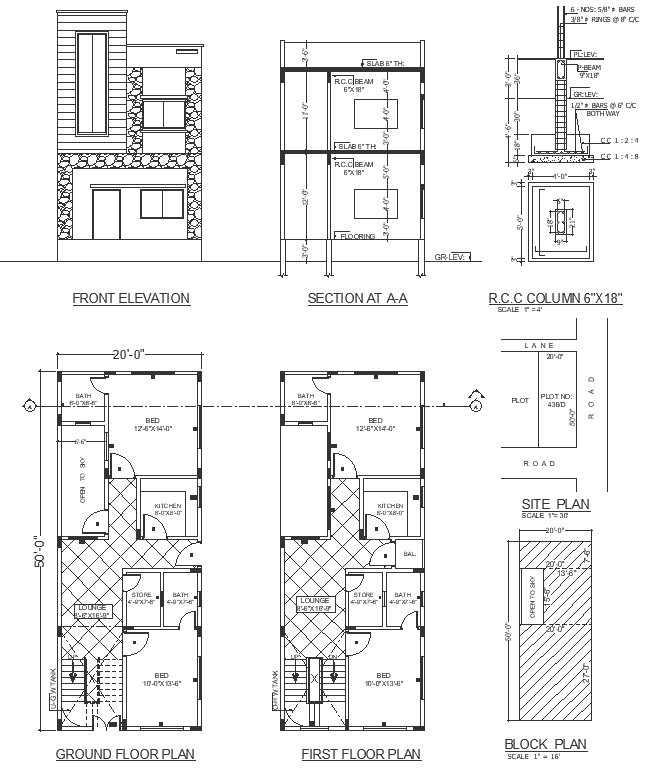Section line with section details and house plan details dwg autocad drawing .
Description
Discover our meticulously crafted Autocad drawing showcasing a section line with comprehensive section details and house plan insights. This drawing offers invaluable information for architects, designers, and developers, enabling thorough analysis and efficient planning for residential projects. With a focus on plot details, furniture layout, and architectural elements, it provides a holistic view of the proposed structure's design. The section details offer critical insights into the building's internal structure, facilitating accurate visualization and construction planning. Ideal for urban design and society development projects, this drawing serves as a valuable resource for enhancing the functionality and aesthetic appeal of residential spaces. Available as an Autocad file, it offers flexibility for customization to suit your specific project requirements. Elevate your design process with our SEO-friendly drawing, designed to streamline your workflow and optimize project development.

Uploaded by:
Liam
White
