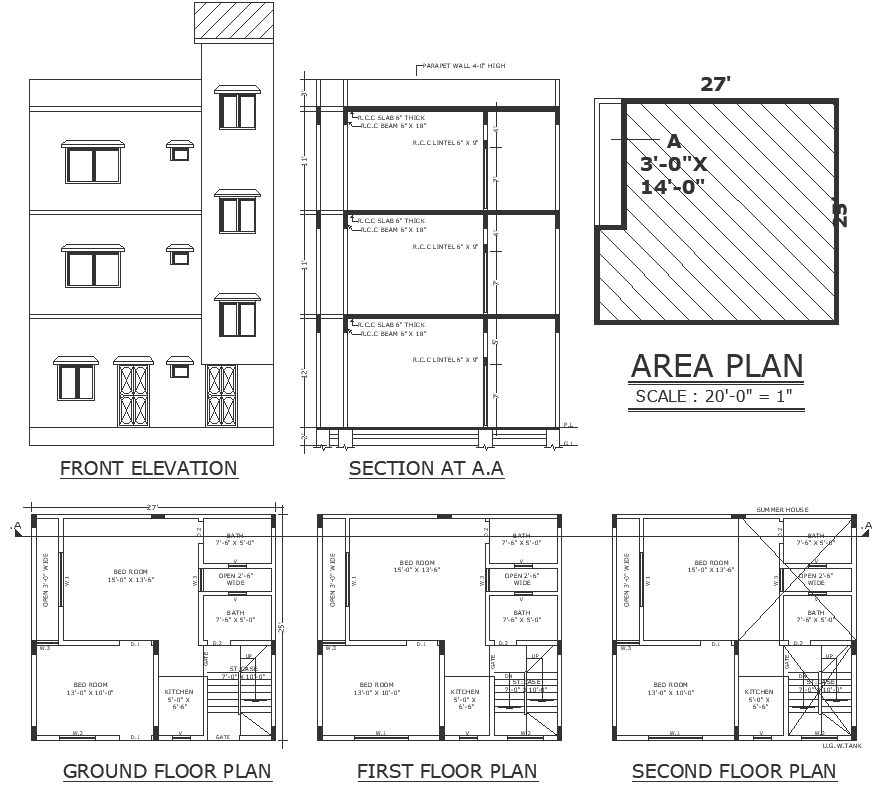15 feet by 13 feet bedroom design with elevation section and other details dwg autocad drawing .
Description
Our Autocad drawing offers a meticulously detailed design for a 15 feet by 13 feet bedroom, complete with elevation, section, and other essential details. Architects, interior designers, and homeowners will find this drawing invaluable for visualizing and planning bedroom layouts. With a focus on plot details, furniture arrangement, and spatial organization, this drawing ensures optimal utilization of space while maintaining aesthetic appeal. The inclusion of elevation and section views provides a comprehensive understanding of the room's design from different perspectives, facilitating seamless implementation during the construction phase. Whether for urban residences, society development projects, or villa designs, this drawing serves as a versatile resource. Available in Autocad format, it allows for easy customization to suit specific design preferences and project requirements. Elevate your design endeavors with this SEO-friendly drawing, designed to enhance workflow efficiency and project success.

Uploaded by:
Liam
White

