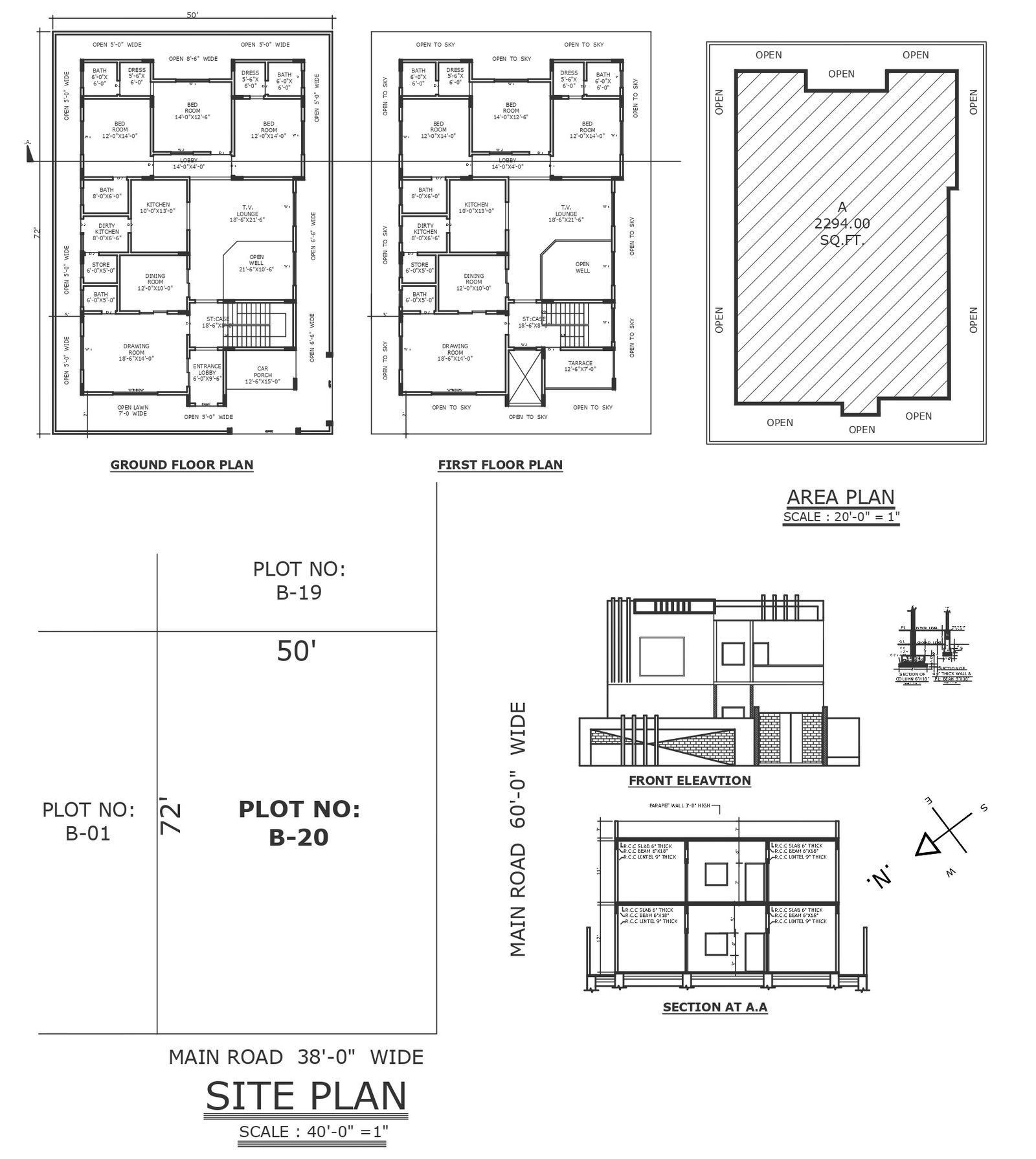Modern House Facade Design With Floor Plan Section And Site Layout
Description
This AutoCAD DWG drawing presents a complete modern house design featuring detailed floor plans, front elevation, sectional views, and site layout. The drawing includes ground floor and first floor plans with clearly marked room dimensions, circulation spaces, and functional zoning. Key areas such as bedrooms, kitchen, dining, drawing room, TV lounge, staircase, car porch, and open-to-sky spaces are accurately dimensioned to support efficient residential planning. The plot size of approximately 50 ft x 72 ft is clearly defined, along with open setbacks and lawn areas to enhance ventilation and natural light.
The drawing also includes a modern front elevation showcasing contemporary façade elements, parapet detailing, and material articulation. A sectional view (Section A–A) illustrates slab thickness, beam layout, lintel levels, and structural height relationships, making it suitable for construction reference. The site plan shows road widths of 38 ft and 60 ft, plot numbering, and orientation for practical site understanding. This DWG file is ideal for architects, civil engineers, builders, and designers looking for a reliable reference for modern villa or independent house projects. The clean and precise 2D drafting ensures compatibility with AutoCAD and other CAD software for professional design development and execution.

Uploaded by:
Liam
White
