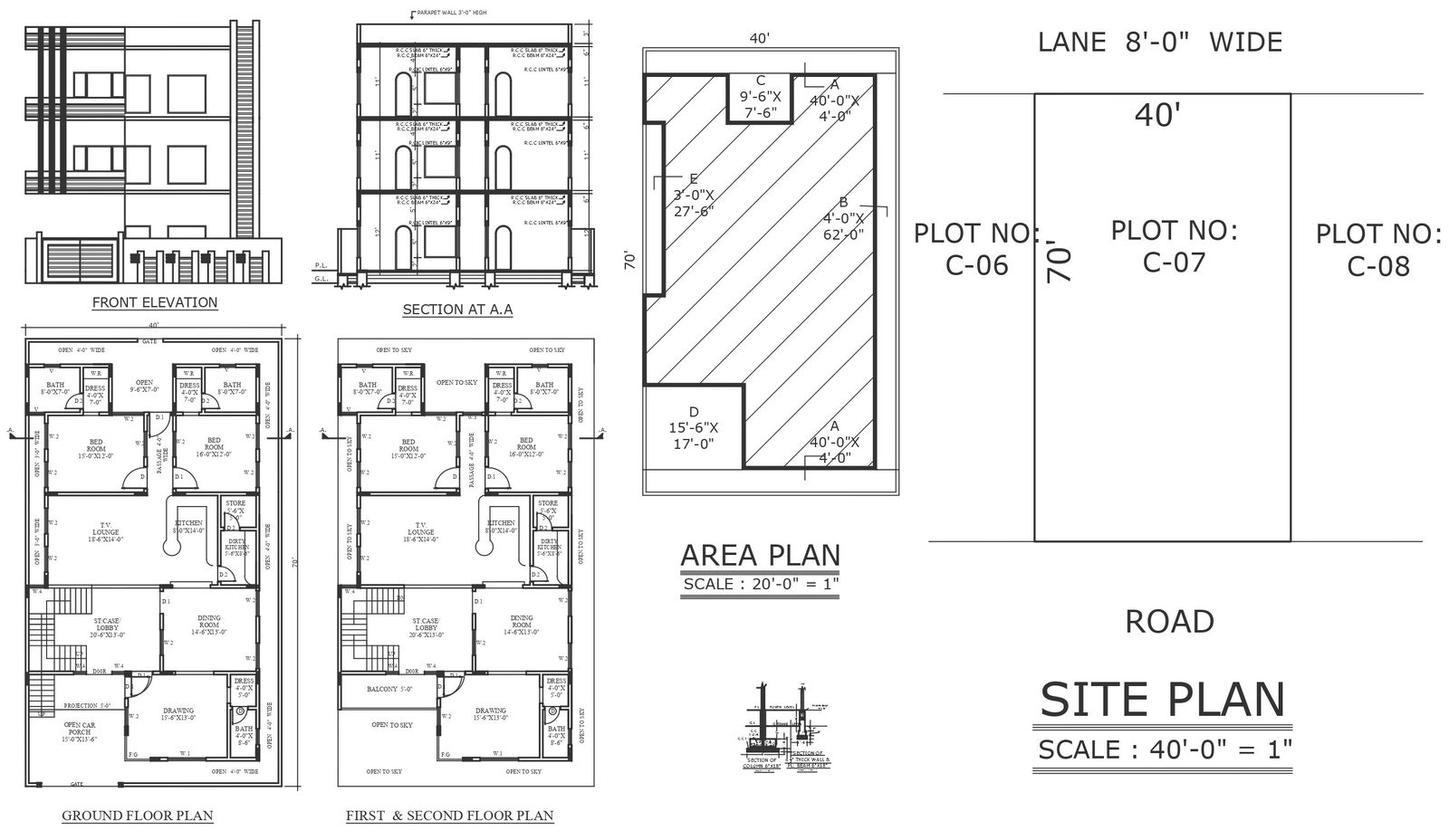Arch shaped door details with house plan and elevation detail dwg autocad drawing .
Description
Discover the elegance of arch-shaped door designs with our meticulously crafted Autocad drawing. This drawing not only showcases the intricate details of arch-shaped doors but also includes comprehensive house plan and elevation details. From plot analysis to furniture layout, every aspect has been thoughtfully considered to ensure seamless integration into architectural projects. Whether you're working on a house plan, home plan, bungalow plan, or villa design, this drawing provides valuable insights into space planning, elevation, and architectural detailing. Optimized for SEO, this drawing is a valuable resource for architects, designers, and urban planners alike. Available in Autocad format, it offers flexibility for customization and adaptation to specific project requirements. Elevate your design projects with this dynamic drawing, crafted to inspire creativity and innovation in architectural design and society development.

Uploaded by:
Liam
White
