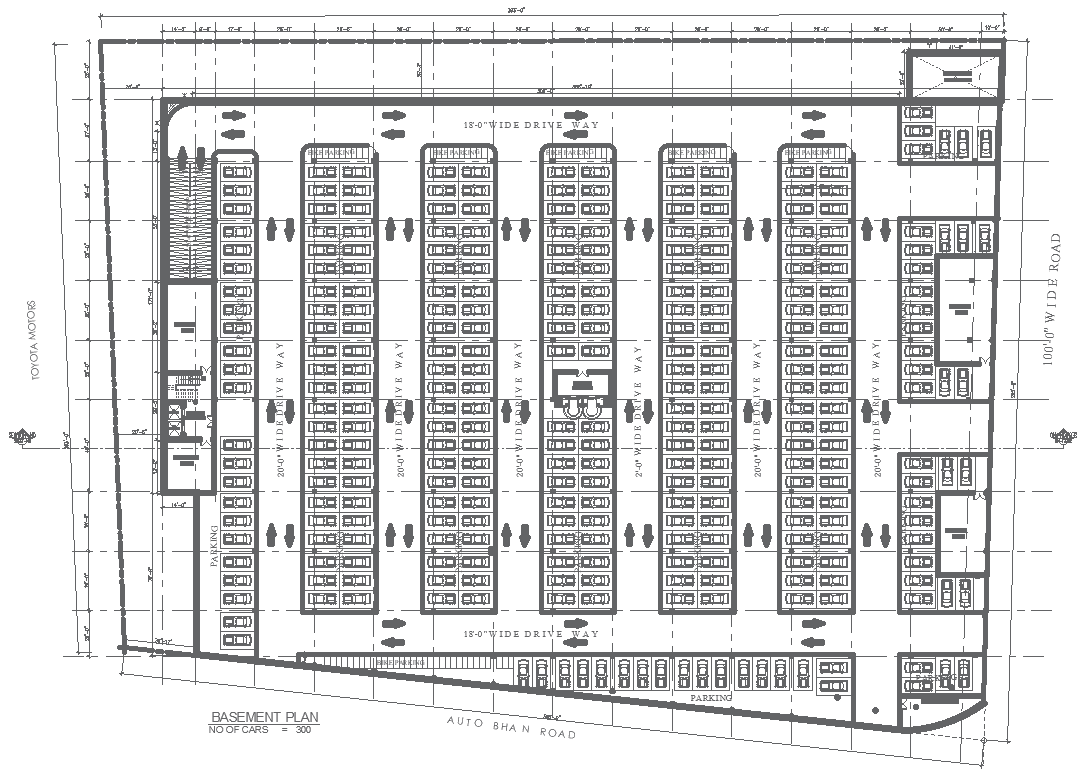Parking layout for mall design with symbols and dimensions dwg autocad drawing .
Description
Discover the convenience of our meticulously crafted parking layout for mall design, meticulously detailed in our AutoCAD drawings. Dive into our DWG files to explore plot details and site analysis, ensuring seamless integration with your project's vision. From symbols denoting parking spaces to precise dimensions, our designs prioritize comprehensive space planning and efficient traffic flow. Uncover column details and architectural facets within our CAD drawings, setting the stage for urban design principles to shine. Whether you're envisioning a vibrant shopping experience or a bustling mall atmosphere, our parking layouts cater to every aspect of societal development. Trust our expertise to deliver sophisticated designs that optimize parking capacity and enhance customer experience. Unlock the potential of your project with our detailed and meticulously curated parking layout plans, ensuring seamless integration with your mall design vision.

Uploaded by:
Liam
White

