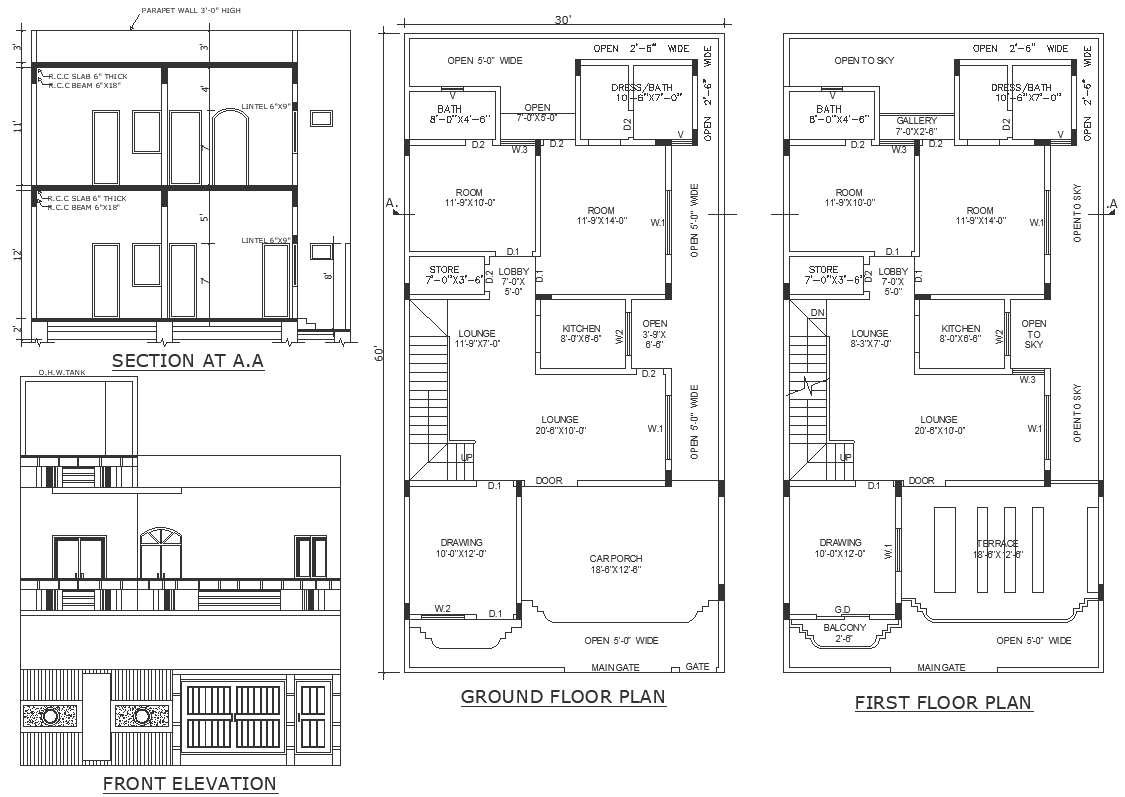Front elevation with balcony details and floor plan, section and other details dwg autocad drawing .
Description
Experience the perfect blend of functionality and aesthetics with our meticulously crafted front elevation design, featuring balcony details, floor plan, section, and other essential elements meticulously captured in our DWG AutoCAD drawing. Dive into the intricacies of plot detail and site analysis, ensuring seamless integration with your architectural vision. Our design prioritizes efficient space planning and furniture detailing, optimizing every aspect of the layout for enhanced livability and aesthetic appeal. From column specifications to facade design architecture, every detail is thoughtfully considered to elevate your project to new heights of excellence. Whether you're designing a house, bungalow, or villa, our drawing caters to diverse architectural styles, reflecting modern urban design principles. Download our AutoCAD file today and unlock the potential of your architectural project.

Uploaded by:
Liam
White

