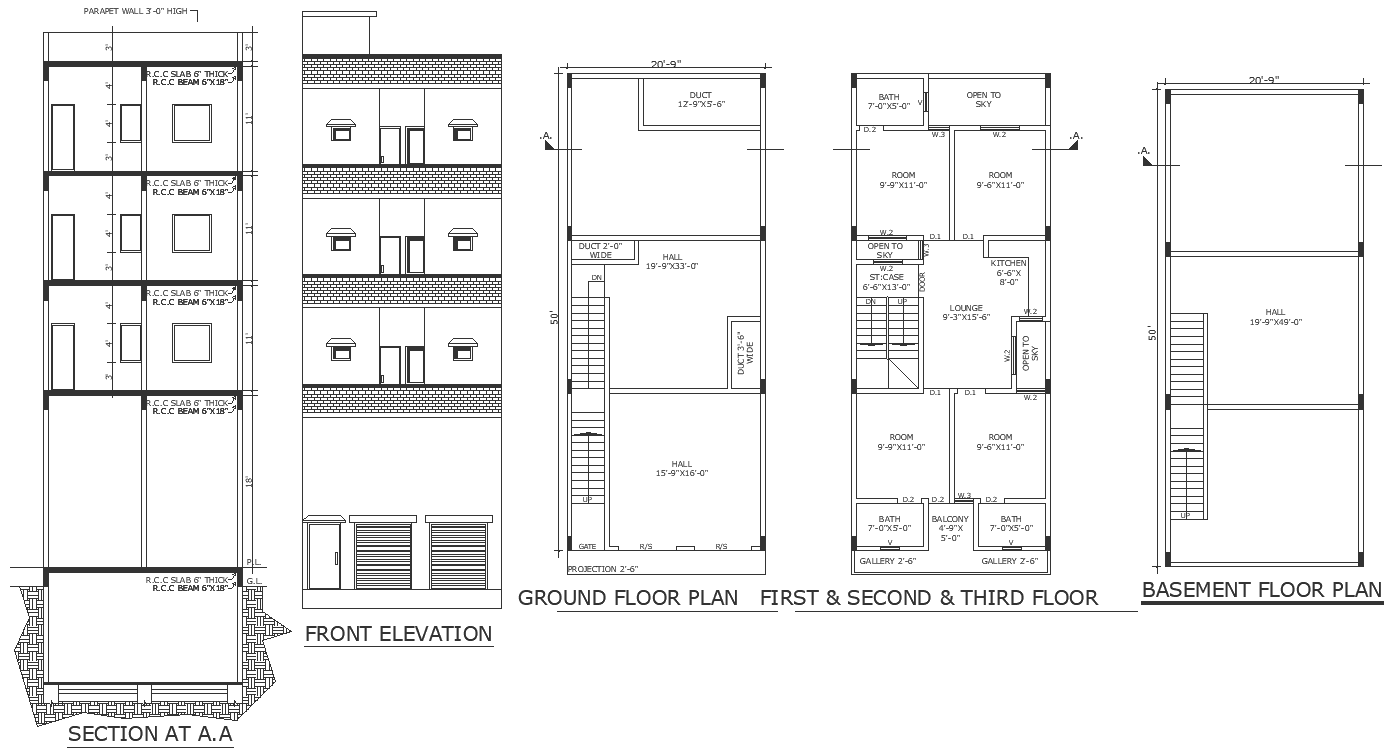Twenty feet by fifty feet plot size with house plan elevation and section detail dwg autocad drawing .
Description
Explore the possibilities of your architectural vision with our meticulously crafted AutoCAD drawing showcasing a house plan, elevation, and section detail for a twenty feet by fifty feet plot size. Our drawing is tailored to meet your design needs, offering comprehensive insights into plot detail, site analysis, and furniture placement. Whether you're focusing on elevation, section, or space planning, our drawing provides essential details to streamline your design process. From floor layout to column detail, every aspect is meticulously considered to enhance your urban design or society development project. Download our DWG file today to seamlessly integrate this versatile drawing into your house plan, home plan, bungalow plan, or villa design. Elevate your architectural endeavors with our detailed AutoCAD drawing, designed to bring sophistication to your projects.

Uploaded by:
Liam
White
