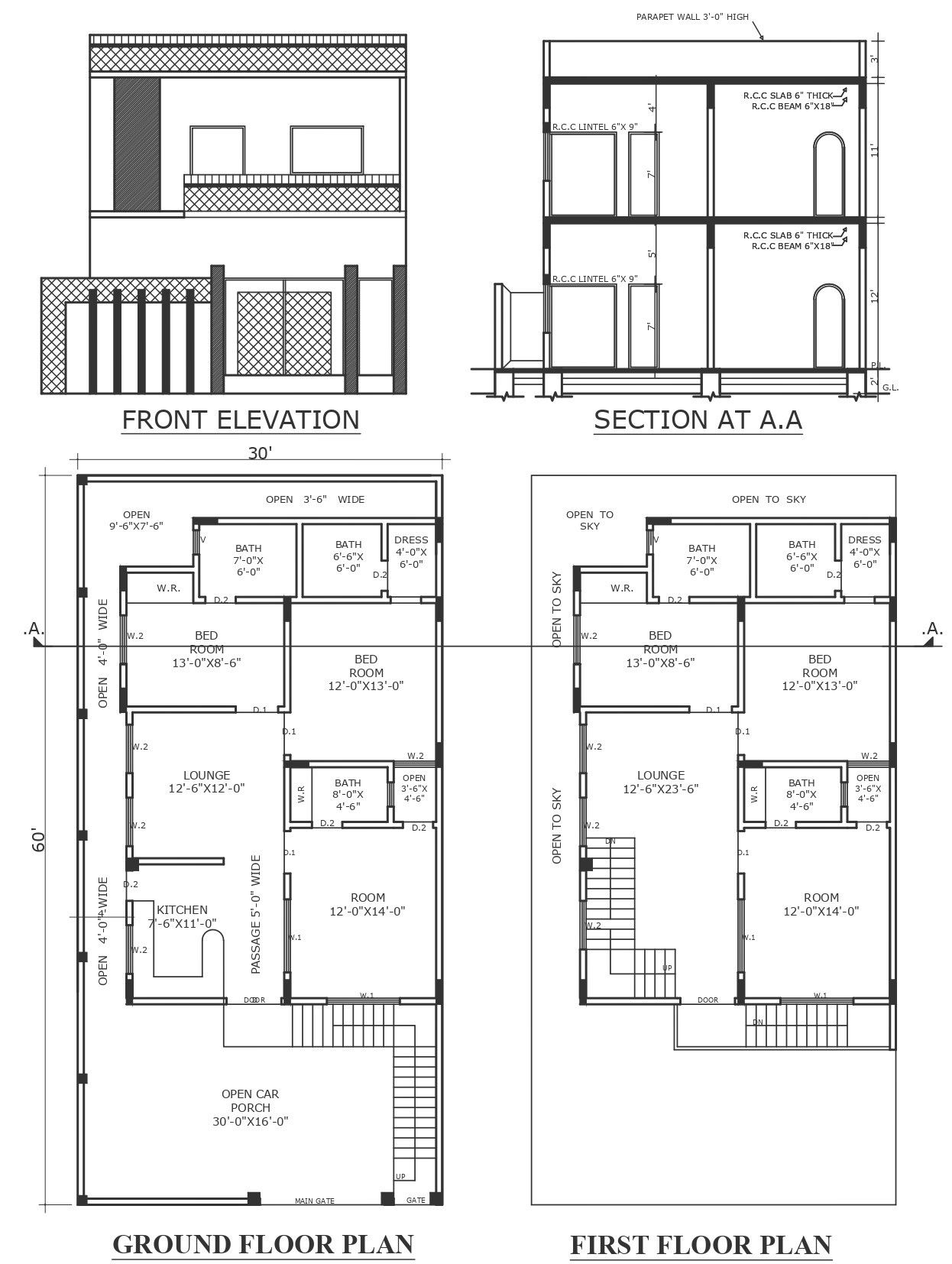Arch shaped door design with elevation section and other detail dwg autocad drawing .
Description
Enhance your architectural projects with our meticulously crafted AutoCAD drawing featuring an arch-shaped door design. This comprehensive drawing provides detailed elevation, section, and other essential details, allowing you to seamlessly integrate the door design into your project. From plot detail to furniture placement, our drawing covers all aspects necessary for your architectural endeavors. Whether you're working on a house plan, home plan, bungalow plan, or villa design, our AutoCAD file offers invaluable insights to elevate your project. With a focus on space planning, floor layout, and facade design architecture detail, our drawing ensures precision and efficiency in your design process. Download our DWG file today to bring sophistication and elegance to your architectural designs while optimizing urban design and society development projects.

Uploaded by:
Liam
White
