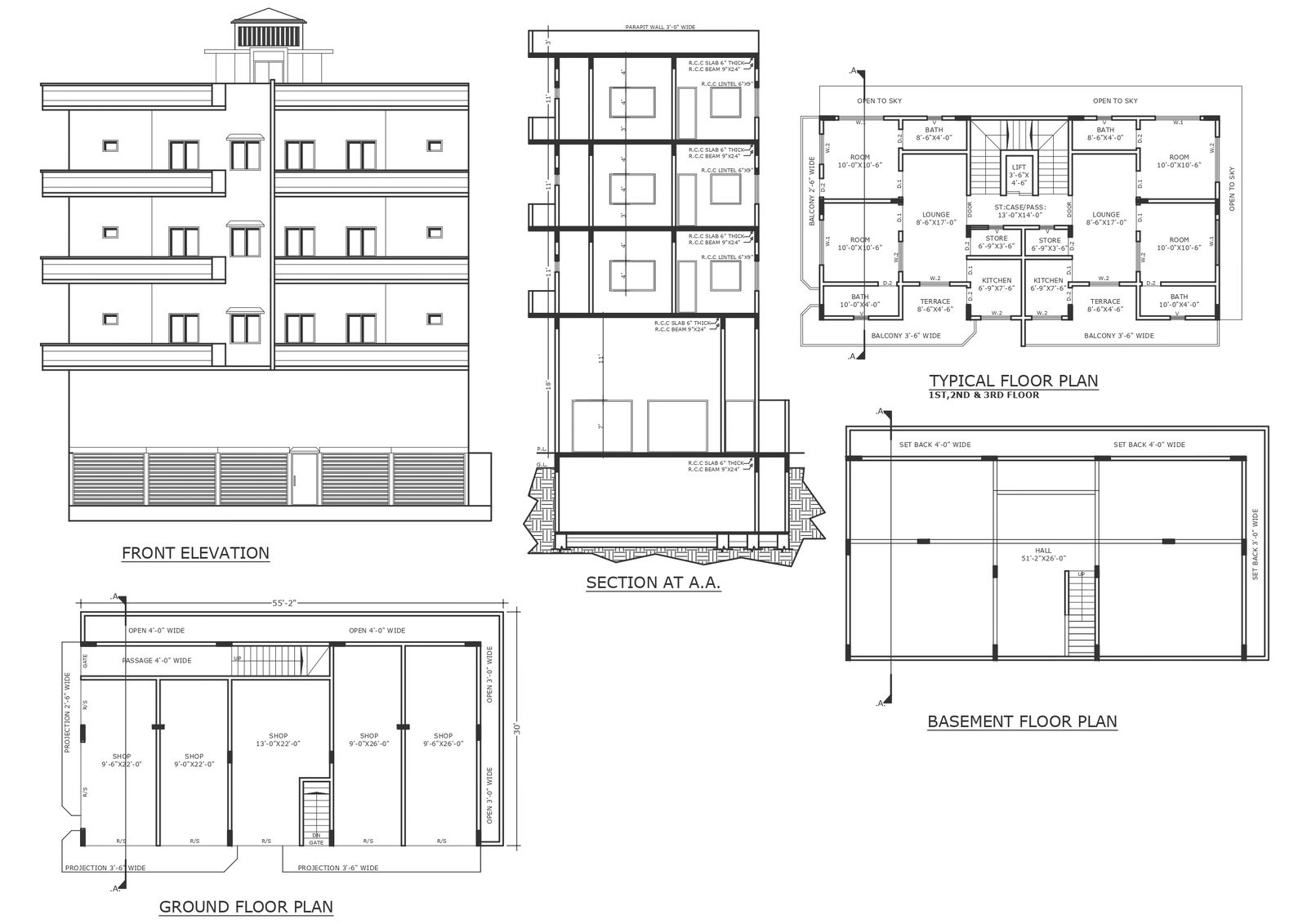13ft X 14ft U shaed staircase detail in 2bhk three storey apartment plan section and elevation detail DWG AutoCAD drawing
Description
Discover our meticulously crafted AutoCAD drawing (DWG file) featuring a detailed 13ft x 14ft U-shaped staircase within a 2 BHK three-storey apartment plan, complete with section and elevation details. This drawing offers a comprehensive visualization of the staircase layout, providing valuable insights for architects, designers, and homeowners alike. With a focus on plot detail and site analysis, our drawing seamlessly integrates into any housing scheme or urban design project. The section and elevation details provide a clear understanding of the staircase's design and placement within the apartment layout. Whether you're planning a new construction or renovating an existing space, our DWG drawing serves as a valuable tool for optimizing space planning and enhancing the overall design aesthetic. Download our DWG file today to elevate your architectural projects with precision and efficiency.
Uploaded by:
