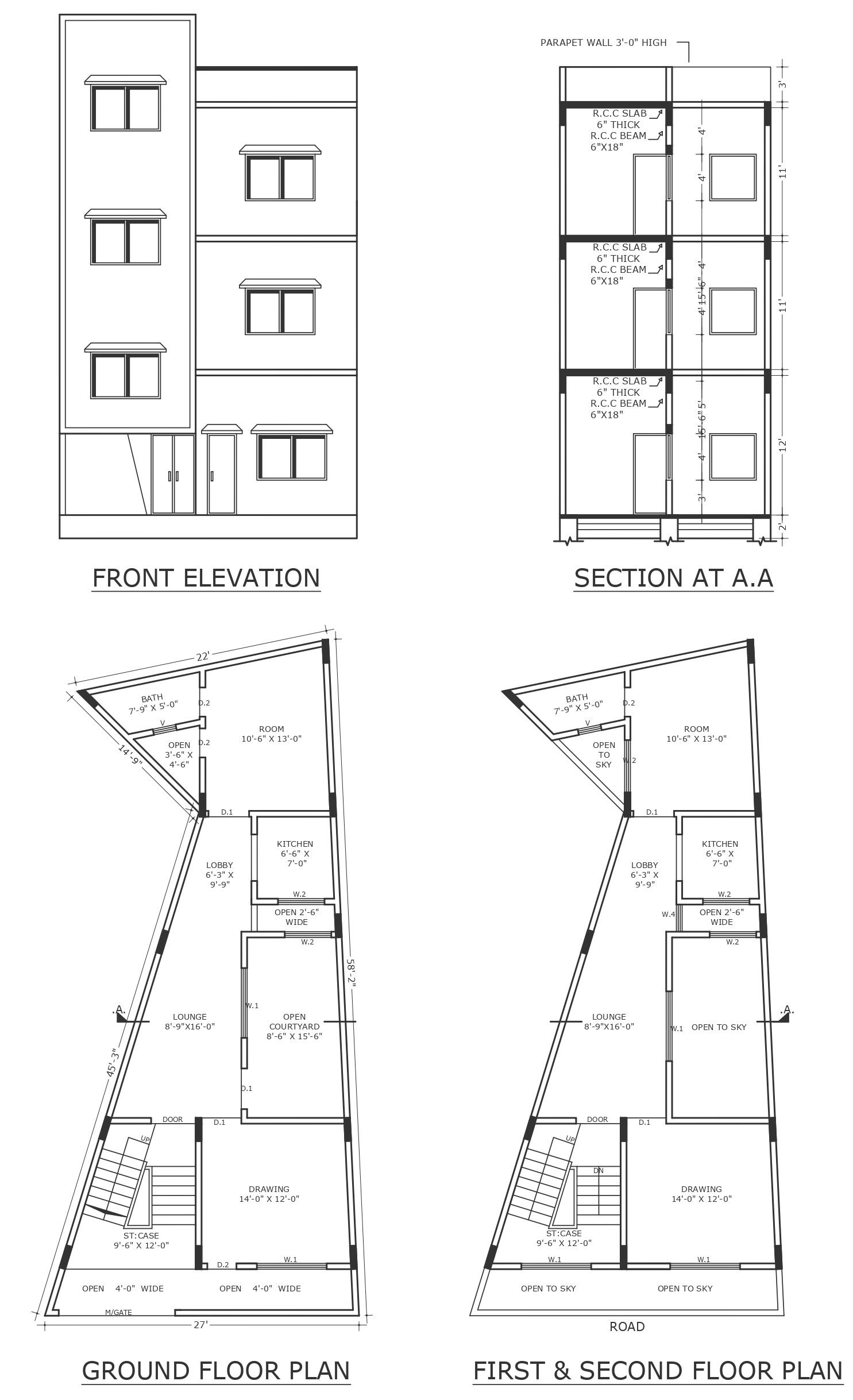Ultimate Guide Floor Plan Section and Elevation .
Description
Welcome to the Ultimate Guide: Floor Plan Section & Elevation! This comprehensive resource is your go-to source for everything related to floor plans, sections, and elevations. Whether you're a seasoned architect or a beginner in the field of design, this guide has something for everyone.
Discover the importance of plot detail and site analysis in creating functional and aesthetically pleasing spaces. Learn how to incorporate furniture detail to optimize space and create comfortable living environments. Explore the intricacies of elevation and section drawings, and understand their role in communicating design intent.
With insights into space planning, floor layout, and column detail, you'll gain a deeper understanding of architectural design principles. From façade design to urban development, this guide covers it all, providing valuable tips and techniques to enhance your house plan, home plan, bungalow plan, or villa design.
Unlock the potential of AutoCAD files and CAD drawings to streamline your design process and bring your vision to life. Dive into the world of 2D drawing and DWG files, and discover how they can elevate your designs to new heights. Whether you're embarking on a new project or refining existing plans, the Ultimate Guide: Floor Plan Section & Elevation is your ultimate companion.

Uploaded by:
Liam
White
