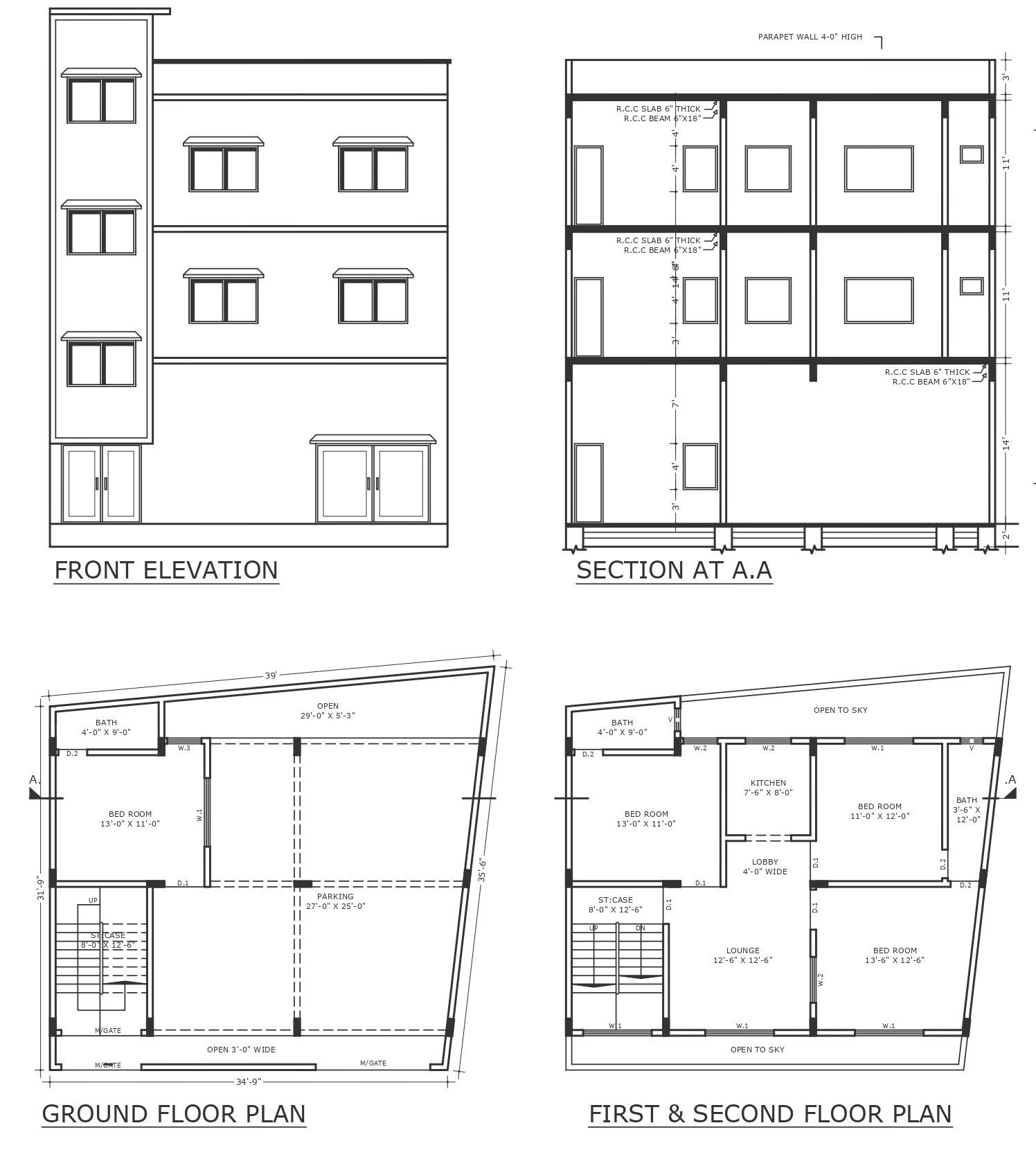3bhk and lounge design with elevation and section details dwg autocad drawing.
Description
Experience the epitome of modern living with our meticulously crafted 3BHK and lounge design, meticulously detailed in our DWG AutoCAD drawing. Seamlessly integrating plot detail and site analysis, this design optimizes space utilization and flow, ensuring both functionality and aesthetic appeal.
Our design includes detailed elevation and section details, showcasing sophisticated façade design and structural elements that adhere to the highest architectural standards. With easy access to AutoCAD files and CAD drawings, customization and implementation are streamlined.
Ideal for house plans, home plans, bungalow plans, or villa designs, this versatile layout caters to various housing needs. Whether for personal residence or societal development projects, our 3BHK and lounge design offers the perfect blend of comfort, style, and practicality.

Uploaded by:
Liam
White

