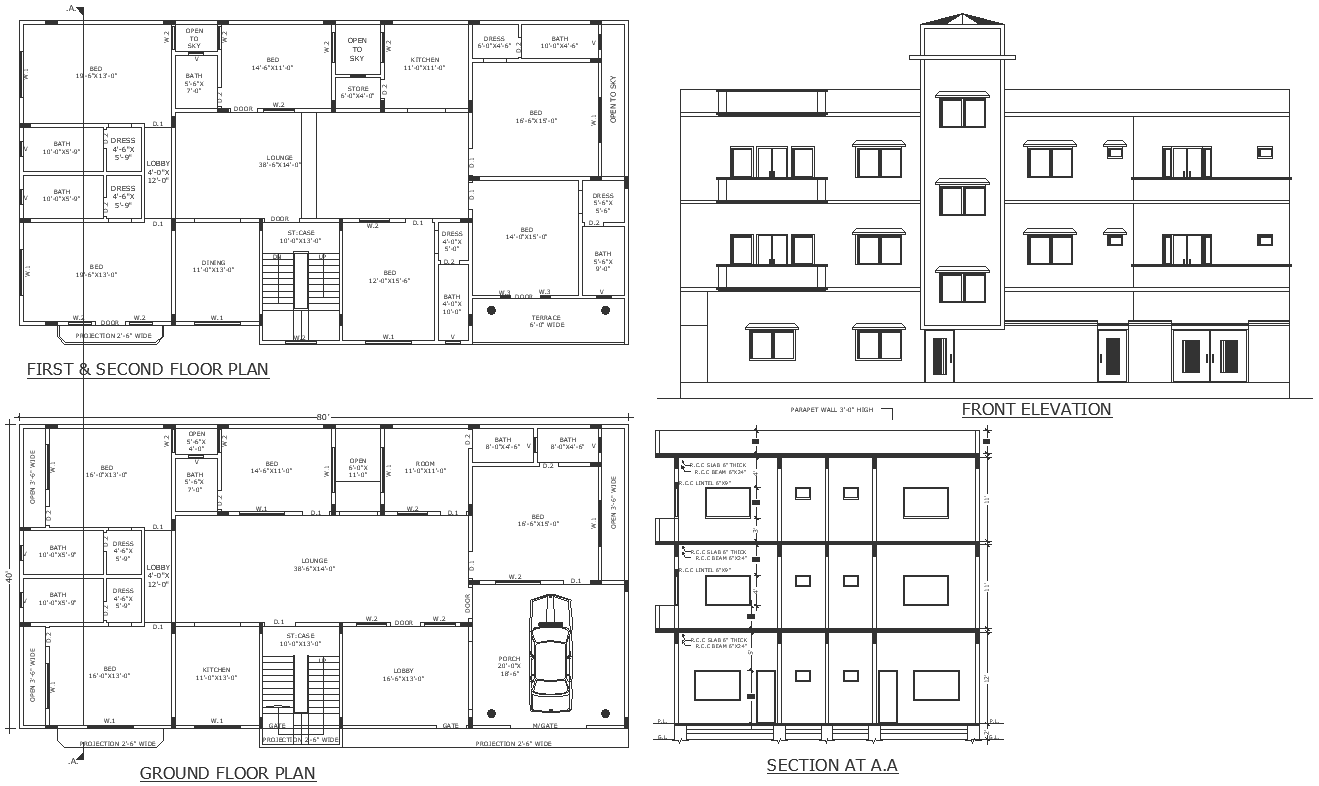20 feet by 18 feet porch design with house plan elevation and section details dwg autocad drawing .
Description
Discover the charm of our 20 feet by 18 feet porch design, meticulously crafted with precision and elegance in our DWG AutoCAD drawing. Seamlessly integrating plot detail and site analysis, this design optimizes space utilization and enhances the overall aesthetic appeal of your home. Our drawing includes detailed house plan elevation and section details, showcasing sophisticated façade design and structural elements that adhere to the highest architectural standards. With easy access to AutoCAD files and CAD drawings, customization and implementation are made effortless. Ideal for various housing projects such as house plans, home plans, bungalow plans, or villa designs, this versatile layout caters to diverse needs. Whether for personal residence or societal development projects, our porch design offers the perfect combination of functionality and style.

Uploaded by:
Liam
White

