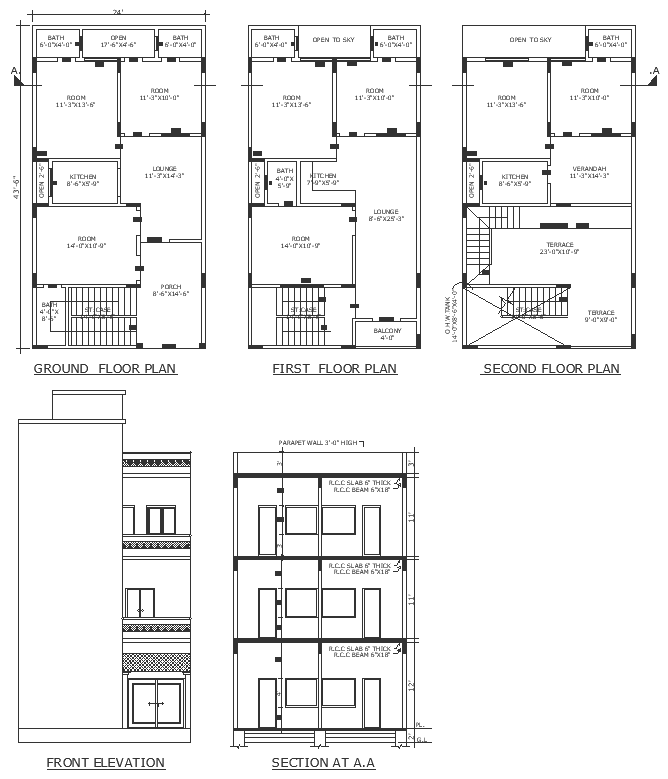23 feet by 10 feet terrace design with elevation section and plot detail dwg autocad drawing .
Description
Discover our deliberately planned patio, measuring 23 feet by 10 feet and precisely documented in our DWG AutoCAD drawing. Our design, which seamlessly integrates plot details and site studies, provides maximum space usage while optimizing utility and aesthetic value. With full elevation and section views, our design gives a thorough knowledge of the terrace's architectural aspects, such as furniture placement, space planning, and floor layout. Furthermore, the presence of plot detail provides a smooth integration with existing structures and surroundings. Our patio design is ideal for urban developments, societal development initiatives, and individual houses, emphasizing modernism and luxury. Customization and execution are made easier by having access to AutoCAD files and CAD designs, appealing to a wide range of demands and preferences. Improve your outdoor living experience with our terrace design, which provides the ideal combination of style, functionality, and comfort for your home or project.

Uploaded by:
Liam
White
