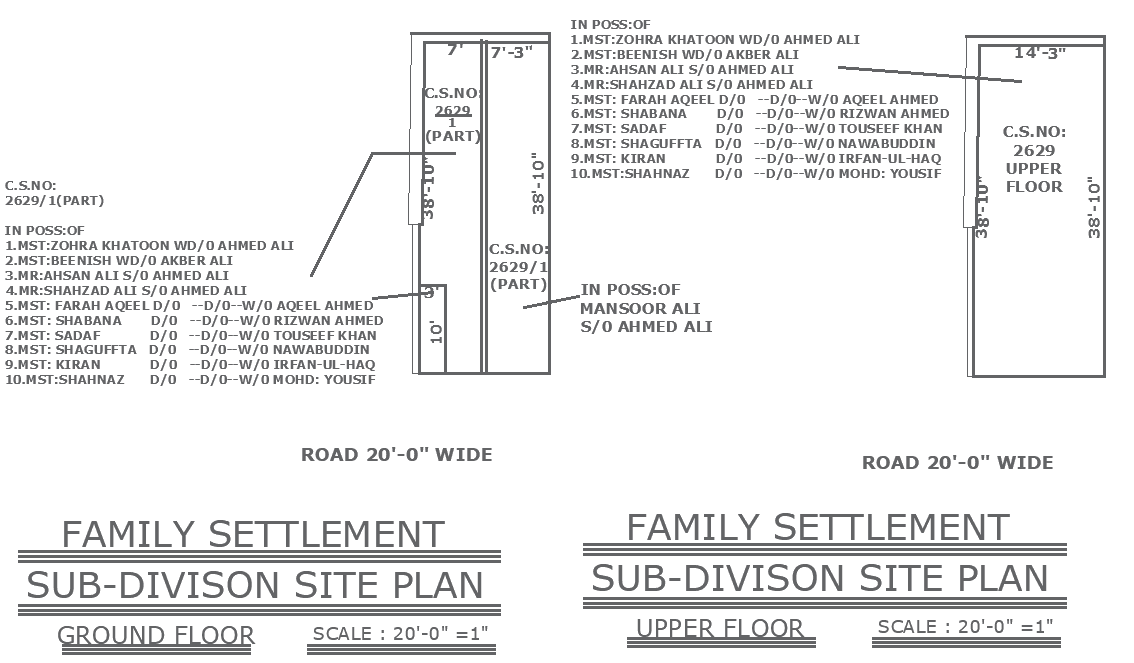Ground and 1st Floor Family Settlement Site floor Plan DWG Format
Description
This family settlement site plan in DWG format shows ground and first floor layouts for a 39x14 ft plot. The design includes room division, stair placement, windows, and ventilation layouts. Architects and home designers can use this plan to check proportions and functionality. The file enables planning of compact living spaces with efficient site utilization. The drawing also helps in aligning structural elements and optimizing circulation space.
File Type:
3d max
File Size:
73 KB
Category::
Projects
Sub Category::
Architecture House Projects Drawings
type:
Gold
Uploaded by:
