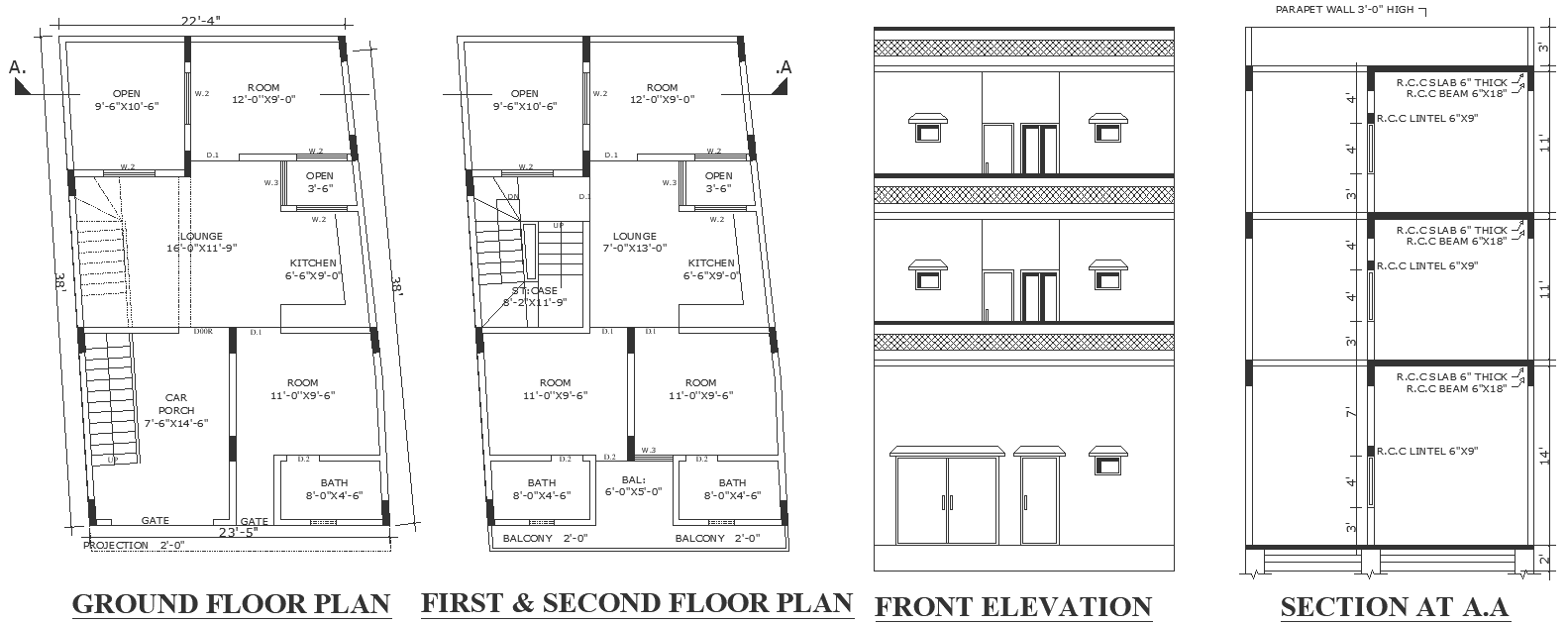Six feet by five feet balcony design with elevation section and other details dwg autocad drawing .
Description
Explore our meticulously crafted balcony design, spanning six feet by five feet, presented in our detailed DWG AutoCAD drawing. Seamlessly blending plot details, site analysis, and architectural precision, our design ensures a harmonious integration with your space. With comprehensive elevation and section views, our drawing provides insight into every aspect of the balcony's layout and structure. From furniture arrangement to space planning and floor layout, every detail is meticulously outlined for ease of implementation.Ideal for urban residences, society developments, or villa designs, our balcony design prioritizes both functionality and aesthetic appeal. Accessible through AutoCAD files and CAD drawings, customization and adaptation to specific project needs are effortless.Elevate your outdoor living experience with our balcony design, offering the perfect combination of style, functionality, and architectural finesse for your home or project.

Uploaded by:
Liam
White
