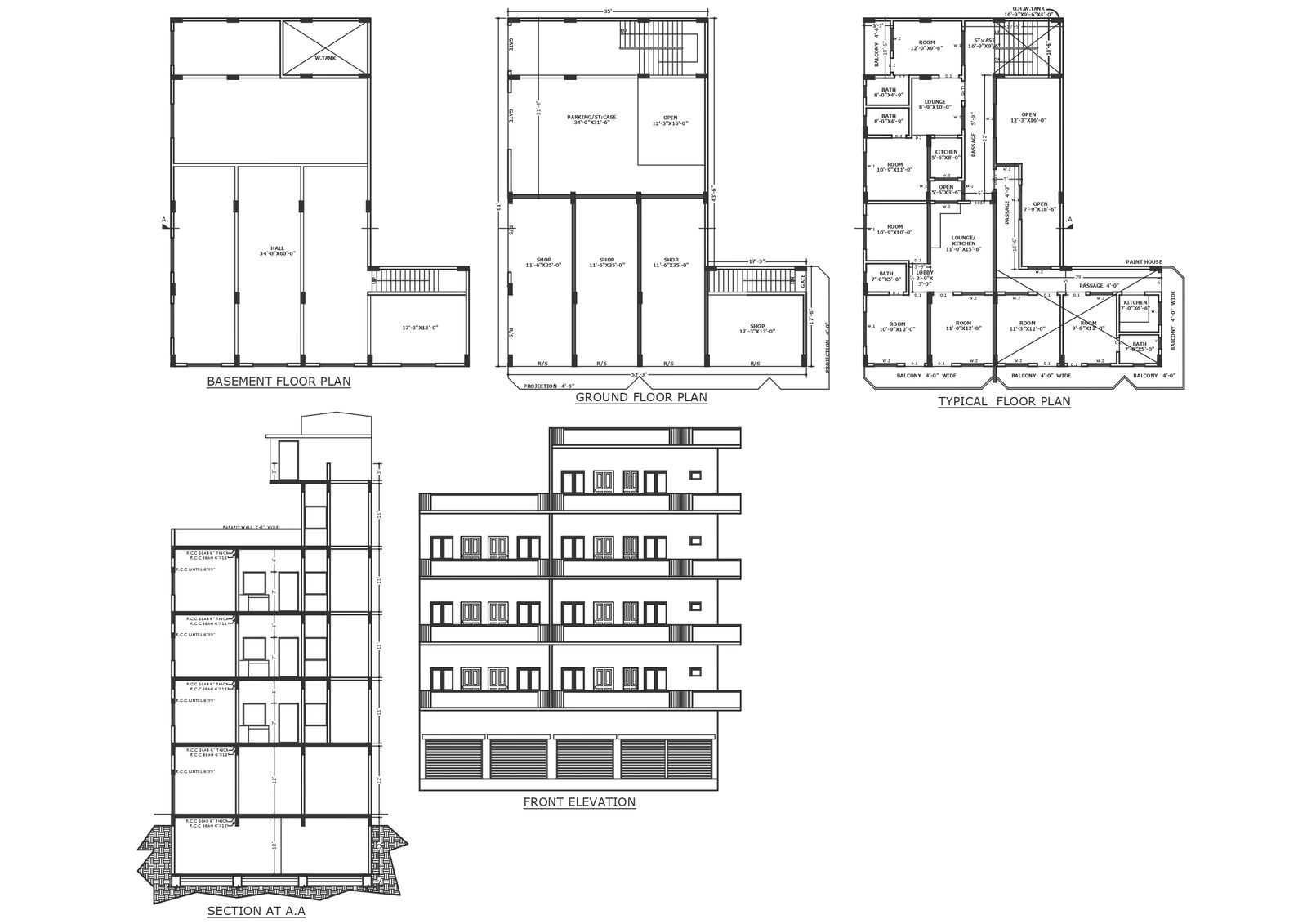Water tank and hall design with elevation section and other details dwg autocad drawing .
Description
Discover our meticulously crafted DWG AutoCAD drawing showcasing a functional water tank and hall design, complete with detailed elevation, section, and other essential details. This comprehensive drawing prioritizes plot detail and site analysis to ensure optimal integration of the water tank and hall within the property.With a focus on space planning and furniture detail, our design maximizes usability while maintaining a visually appealing layout. The elevation and section views provide valuable insights into the architectural intricacies, while the inclusion of façade design and architecture detail adds to the overall aesthetic appeal.Accessible through AutoCAD files and CAD drawings, our design offers flexibility for customization to meet specific project requirements. Embrace efficient urban design and contribute to society's development by incorporating essential amenities like water tanks seamlessly into architectural plans.

Uploaded by:
Liam
White
