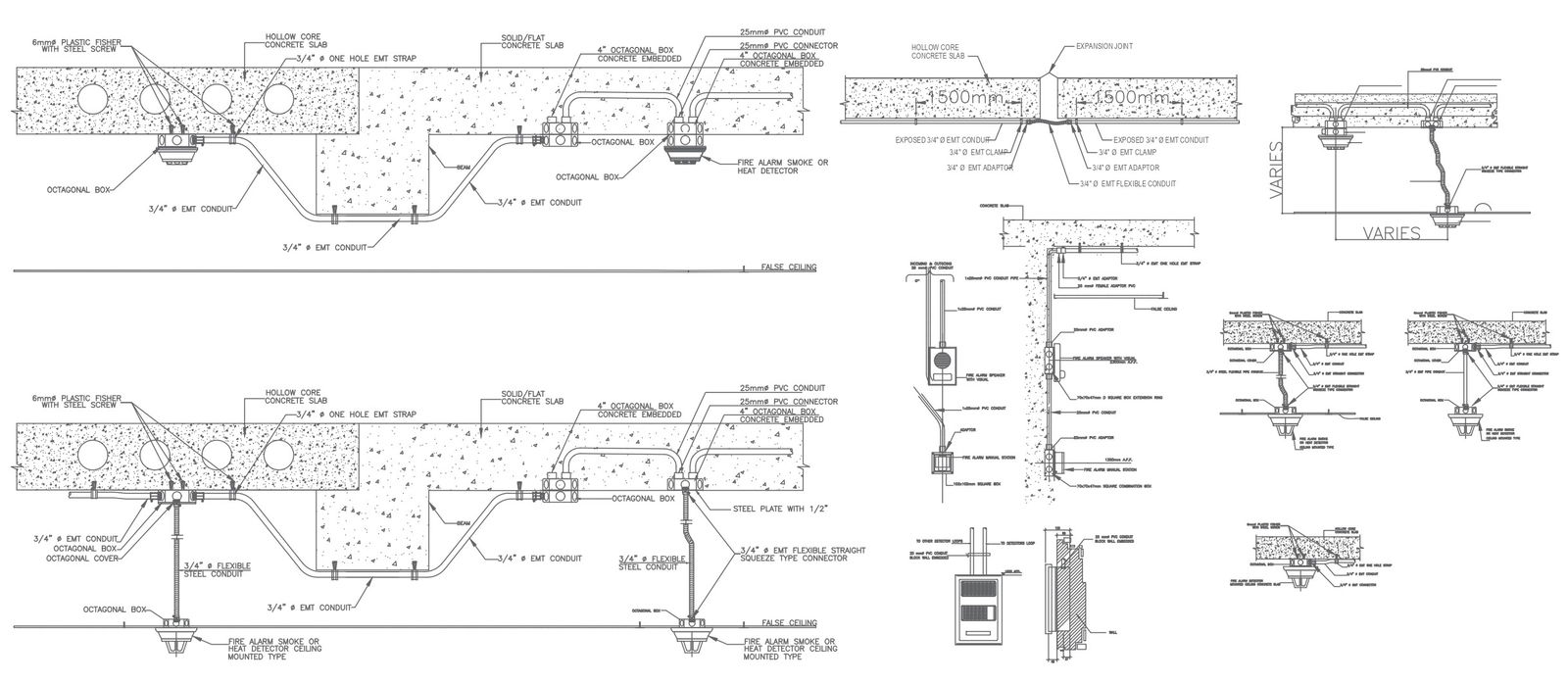Fire alarm system installation plan and section detail DWG AutoCAD drawing
Description
Discover our meticulously designed DWG AutoCAD drawing showcasing the detailed installation plan and section of a fire alarm system. This comprehensive drawing includes precise plot details, site analysis, and furniture layout to ensure optimal placement of the fire alarm components. From elevation views to section details, every aspect of the fire alarm system is meticulously depicted to facilitate easy installation and maintenance. Our drawing incorporates best practices in space planning and housing scheme design to seamlessly integrate the fire alarm system into any architectural project. Whether you're designing a penthouse, villa, or apartment, our user-friendly DWG file serves as a valuable resource for architects and designers. Elevate your urban design projects with our detailed installation plan, ensuring the safety and security of occupants in residential and commercial spaces.
File Type:
DWG
File Size:
9.4 MB
Category::
Electrical
Sub Category::
Electrical Automation Systems
type:
Gold
Uploaded by:
