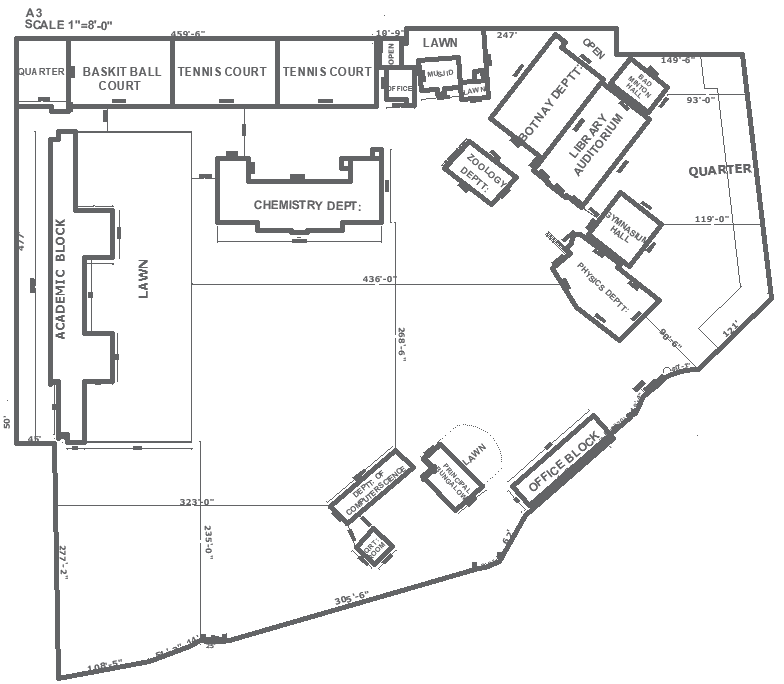Sport center planning design with baskit ball court tenis court detail DWG AutoCAD drawing
Description
Discover the ultimate destination for sports enthusiasts with our meticulously planned sport center design, featuring basketball and tennis courts. Our detailed DWG AutoCAD drawing provides a comprehensive layout, incorporating plot details, furniture arrangements, and elevation designs. Ideal for community developments and urban spaces, this design maximizes space planning principles to optimize functionality and user experience. From the spacious basketball court to the meticulously designed tennis courts, every aspect is carefully considered to provide a seamless sporting experience. With attention to detail in electric design, plumbing, and water supply, our sport center is equipped to meet the needs of athletes and spectators alike. Elevate your urban design with our innovative sport center plan, catering to the needs of modern living and promoting an active lifestyle.
Uploaded by:
