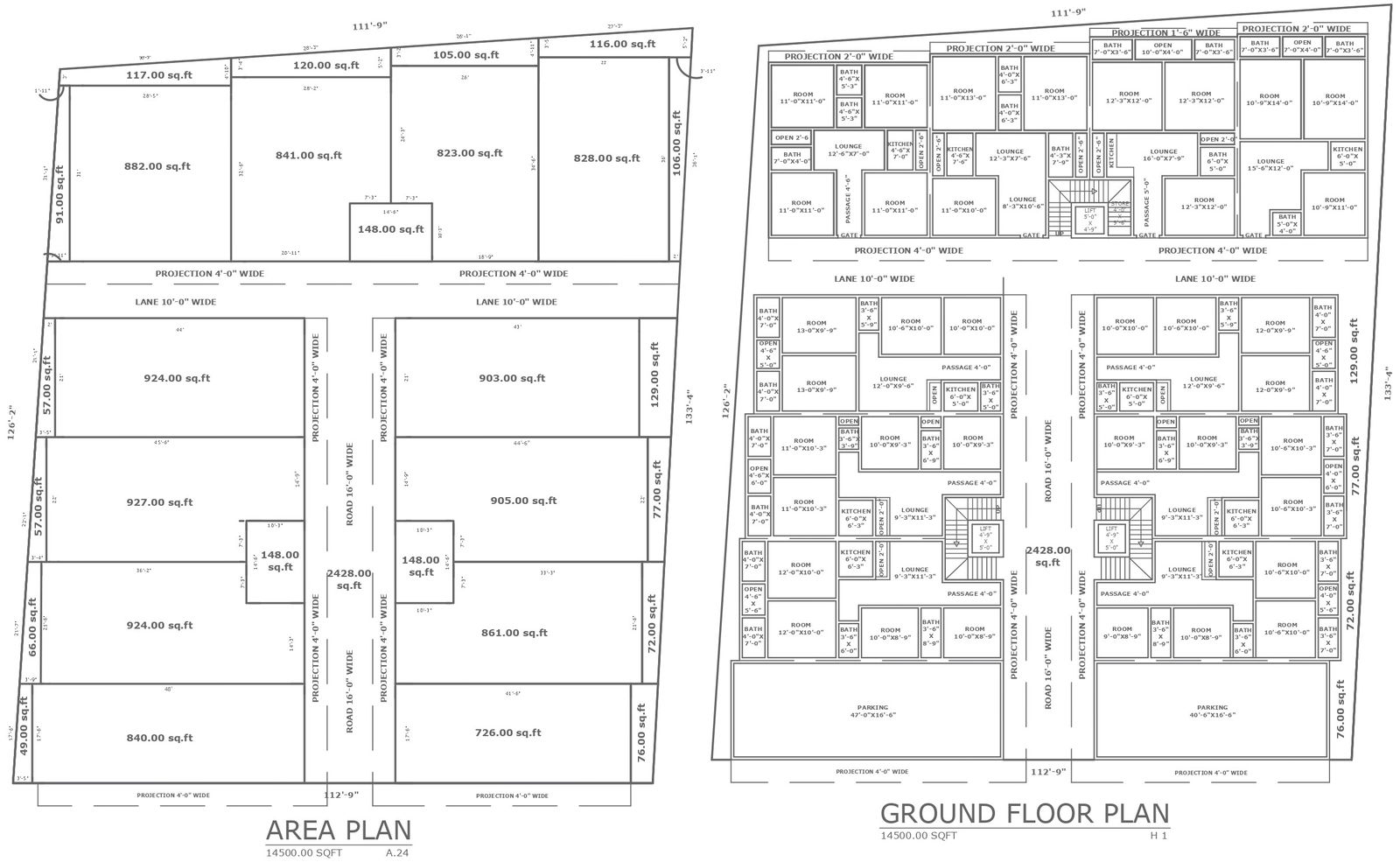4bhk apartment design in plot size of 112ft X 133ft three different plot design detail plan DWG AutoCAD drawing
Description
Discover the epitome of contemporary urban living with our meticulously crafted 4BHK apartment designs, tailored to fit plot sizes of 112ft X 133ft. Our comprehensive DWG AutoCAD drawings offer three different plot design options, each meticulously detailed to meet your unique preferences and requirements. From plot detail and site analysis to furniture layout and elevation, our designs prioritize functionality, aesthetics, and spatial efficiency. With a focus on space planning and housing scheme, we ensure that every square foot of your apartment is optimized for comfort and convenience. Whether you're seeking a luxurious penthouse plan or a cozy home plan, our designs cater to diverse tastes and lifestyles. Elevate your living experience with our innovative façade design and architectural detailing, setting new standards in modern apartment living. Unlock the potential of your plot with our DWG AutoCAD drawings, designed to bring your dream apartment to life.
Uploaded by:
