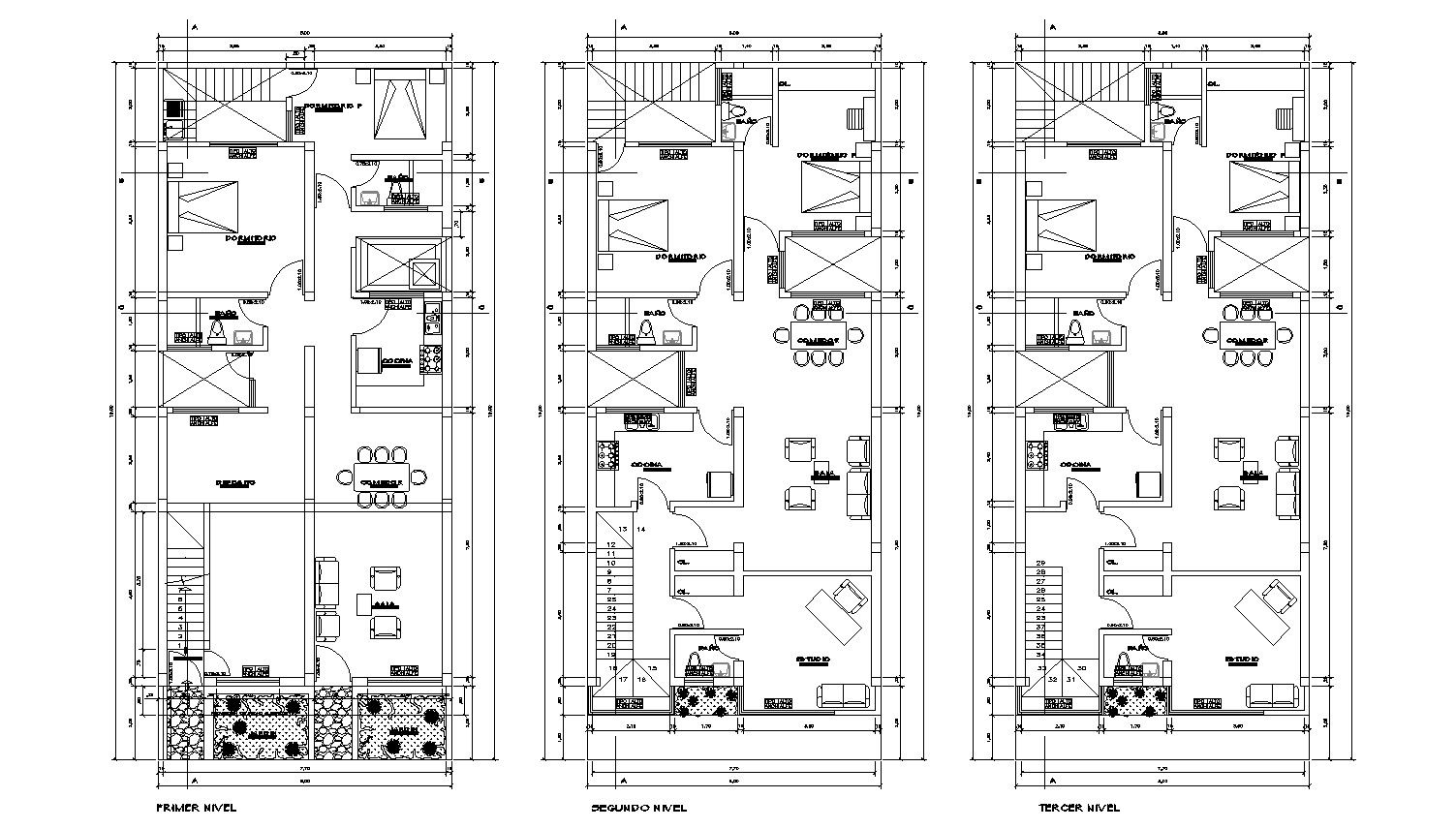Apartment Building Plans In DWG File
Description
Apartment Building Plans In DWG File which provides detail of the first floor, second floor, third floor, detail of drawing room, bedroom, kitchen, dining room, bathroom, toilet, garden area,

Uploaded by:
Eiz
Luna

