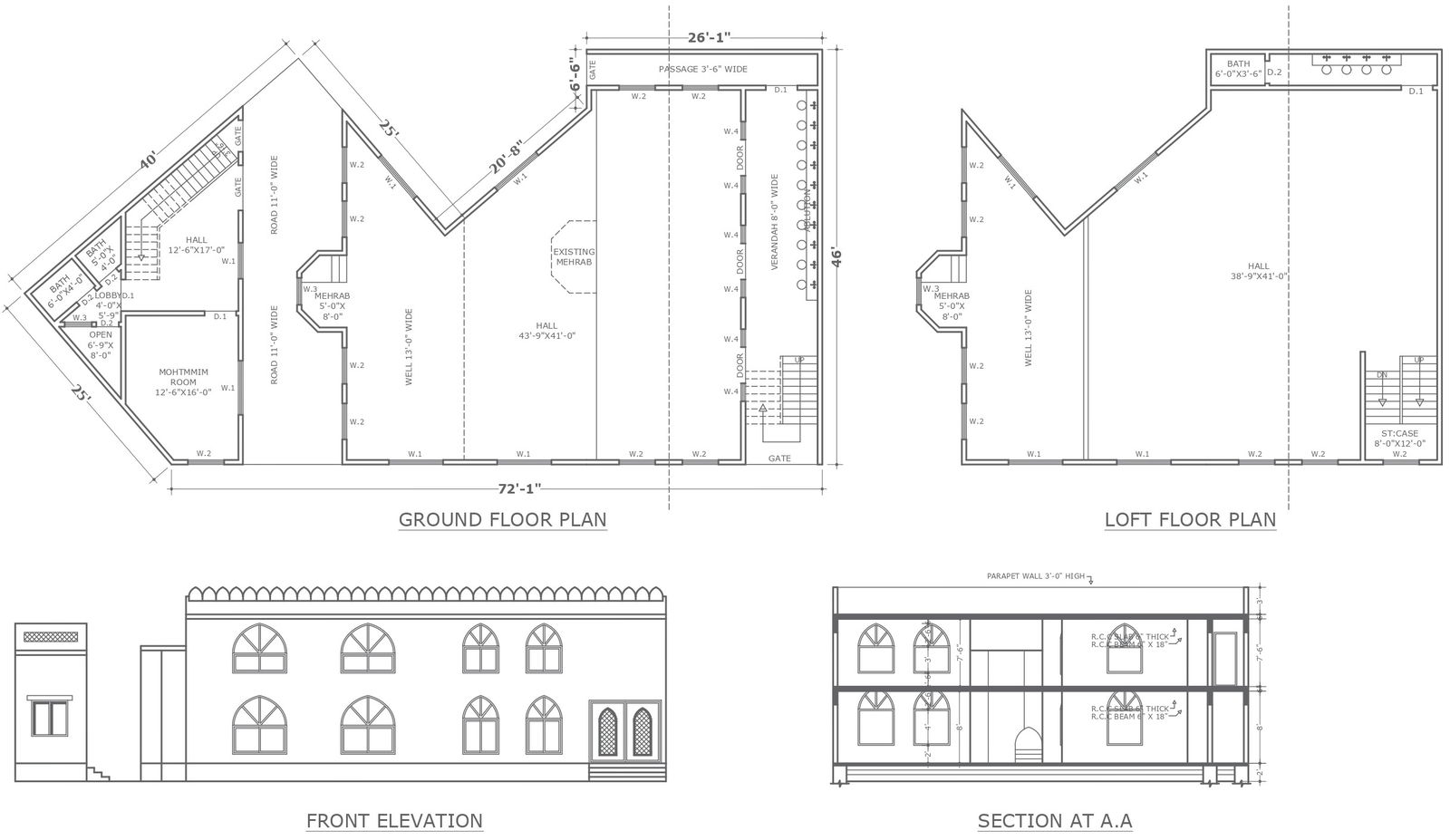Masjid detailed design with mohtamim room plan section and elevation detail DWG AutoCAD drawing
Description
Looking to design a mosque with intricate details and functionality? Our DWG AutoCAD drawing provides a comprehensive plan, including detailed sections and elevations, for a mosque with a designated mohtamim room. With a focus on plot details and site analysis, our design ensures seamless integration into any urban or housing scheme. From furniture arrangements to column specifications, our plan covers every aspect of the mosque's layout, optimizing space and functionality. Whether you're an architect, urban designer, or involved in community development, our design caters to diverse needs and preferences. Explore our AutoCAD files for precise 2D drawings that facilitate seamless construction and enhance design accuracy. With meticulous attention to detail and expertise in architectural drafting, our mosque design exceeds expectations, providing a serene and inspiring space for worship and community gatherings.
Uploaded by:
