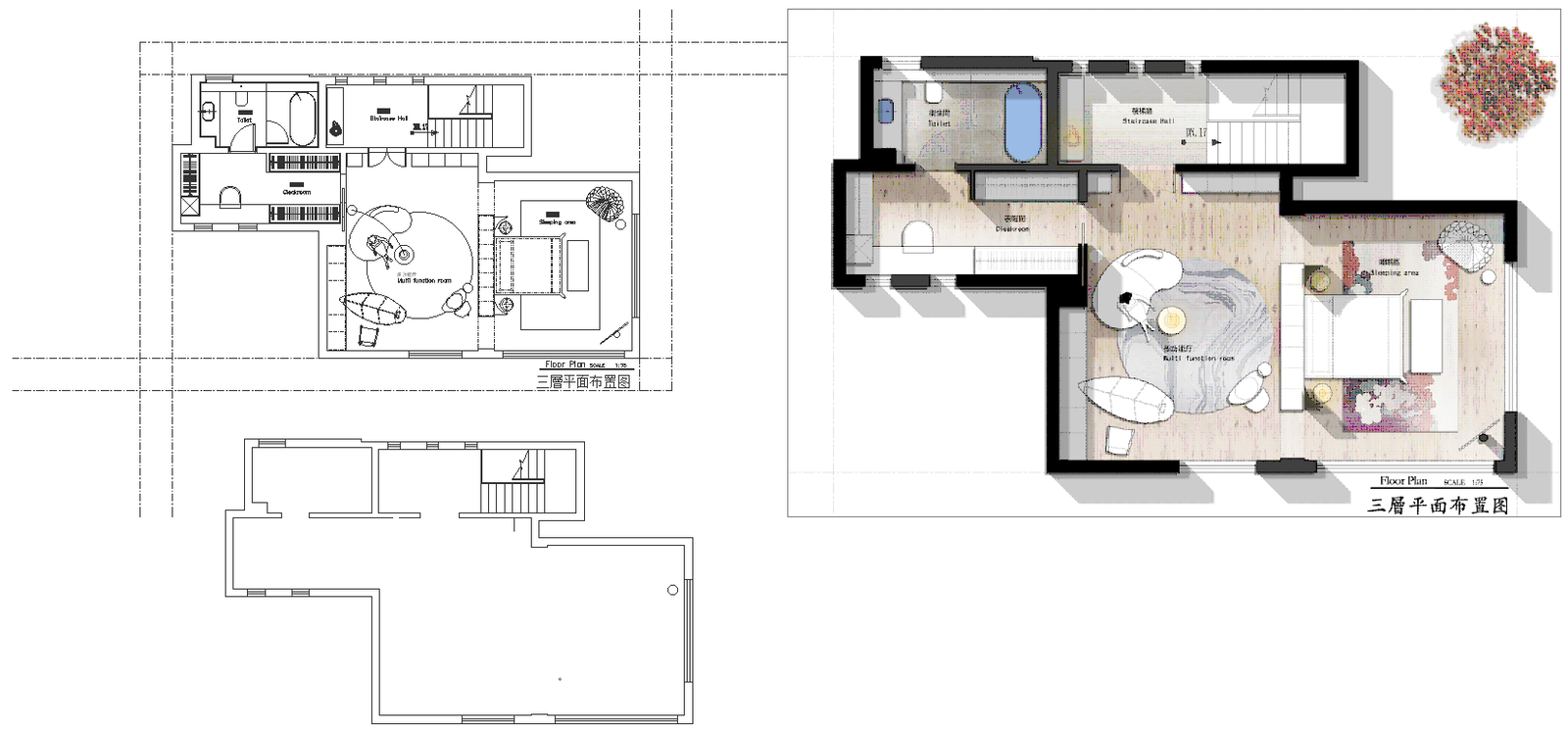House plan photoshop renders with furniture layout and plot details dwg autocad drawing .
Description
Explore our House Plan Photoshop Renders with Furniture Layout and Plot Details DWG AutoCAD drawing, a versatile tool for architects, designers, and homeowners. This drawing seamlessly integrates the precision of AutoCAD with the visual appeal of Photoshop rendering, offering a comprehensive view of your house plan.With detailed furniture layout and plot details, our drawing provides insights into space utilization and landscaping, allowing you to optimize your design for functionality and aesthetics. The inclusion of hatching detail and thematic elements enhances the visual presentation, bringing your vision to life with realism and style.Accessible through AutoCAD files, our drawing facilitates easy customization and collaboration, empowering you to refine your design according to your preferences. Elevate your interior design projects with our House Plan Photoshop Renders, designed to inspire creativity and transform your ideas into captivating visual representations.

Uploaded by:
Liam
White

