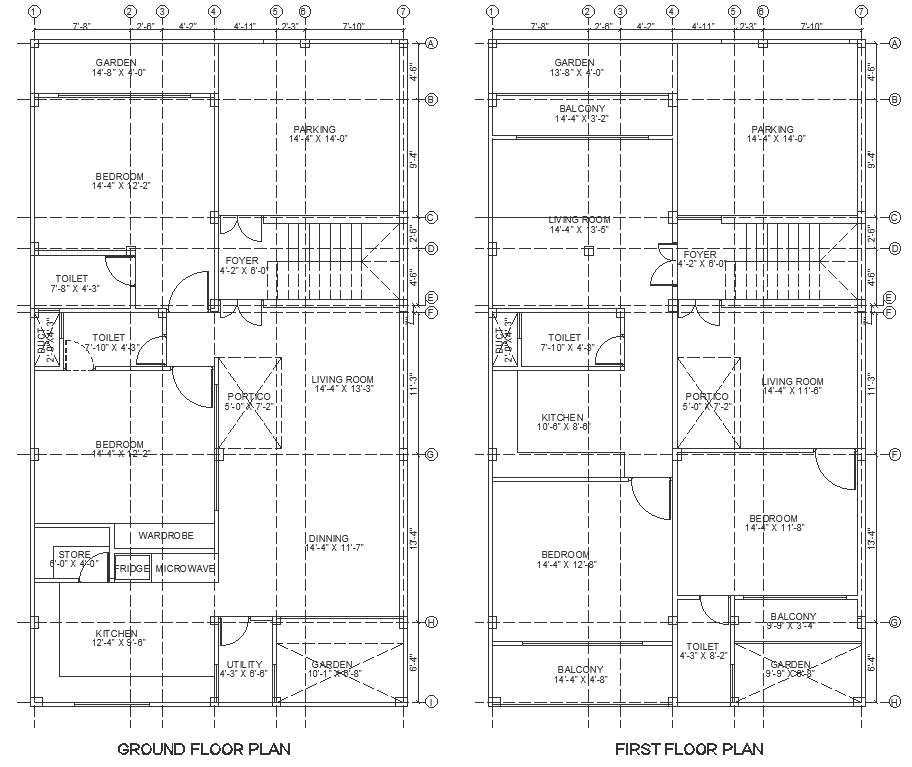Portico design with garden and parking area design with detailed dwg autocad drawing .
Description
Explore our detailed DWG AutoCAD drawing showcasing a captivating Portico Design with Garden and Parking Area Design. This drawing offers a comprehensive layout of your property, seamlessly integrating the portico, garden, and parking area for optimal functionality and aesthetic appeal.With meticulous attention to detail, our drawing presents a well-thought-out furniture layout, ensuring comfort and practicality in every space. The garden detail enhances the outdoor ambiance, providing a serene retreat for relaxation and enjoyment. Additionally, the parking area design maximizes space utilization while maintaining accessibility and convenience.Accessible through AutoCAD files, our drawing facilitates easy customization and collaboration, allowing you to tailor the design to your specific requirements. Whether you're an architect, designer, or homeowner, our drawing serves as a valuable resource for planning and visualizing your ideal living space. Experience the perfect blend of style and functionality with our innovative DWG AutoCAD drawing.

Uploaded by:
Liam
White

